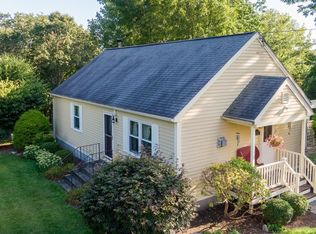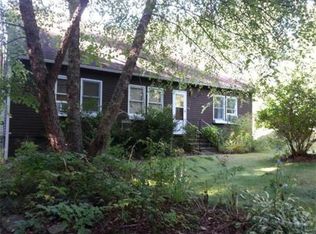Sold for $355,000
$355,000
290 Torrey Rd, Southbridge, MA 01550
3beds
1,732sqft
Single Family Residence
Built in 1988
0.55 Acres Lot
$433,700 Zestimate®
$205/sqft
$2,557 Estimated rent
Home value
$433,700
$412,000 - $455,000
$2,557/mo
Zestimate® history
Loading...
Owner options
Explore your selling options
What's special
OPEN HOUSE CANCELED! Nestled in the charming Town of Southbridge, this well-maintained Cape-Style Home with has a lot to offer. This spacious home features, a covered front porch, two rear decks, a sunroom, and a breezeway that makes a great mudroom. Many recent updates including; full house interior paint, refinished hardwood floors in living room and study, new carpets in 2nd floor bedrooms, and exterior painted front porch, rear deck and railings. Perfect home for entertaining with spacious floorplan and large year yard. The oversized one-car garage includes the perfect work space and loft. Two storage sheds. Located near the intersection of the Massachusetts Turnpike (I-90) and I-84. Main Street offers retail, services, and restaurants. Grab a coffee at Sturbridge Coffee Roasters Cafe or a brew at Bentley Brewing Company or Treehouse Brewery. Quick close possible!
Zillow last checked: 8 hours ago
Listing updated: February 06, 2026 at 07:34am
Listed by:
Haschig Homes Group 833-544-7687,
William Raveis R.E. & Home Services 978-610-6369,
Andrea Lastella 609-439-7876
Bought with:
Michelle Sweeney
1 Worcester Homes
Source: MLS PIN,MLS#: 73067295
Facts & features
Interior
Bedrooms & bathrooms
- Bedrooms: 3
- Bathrooms: 2
- Full bathrooms: 1
- 1/2 bathrooms: 1
Primary bedroom
- Features: Ceiling Fan(s), Closet, Flooring - Wall to Wall Carpet, Chair Rail
- Level: Second
- Area: 208.67
- Dimensions: 12.58 x 16.58
Bedroom 2
- Features: Ceiling Fan(s), Closet, Flooring - Wall to Wall Carpet
- Level: Second
- Area: 164.06
- Dimensions: 15.75 x 10.42
Bedroom 3
- Features: Ceiling Fan(s), Closet, Flooring - Wall to Wall Carpet
- Level: Second
- Area: 117.4
- Dimensions: 13.42 x 8.75
Bathroom 1
- Features: Bathroom - Half
- Level: Second
- Area: 20.5
- Dimensions: 6.83 x 3
Bathroom 2
- Features: Bathroom - Full, Bathroom - With Tub & Shower, Closet - Linen, Flooring - Vinyl
- Level: Second
- Area: 70
- Dimensions: 8 x 8.75
Dining room
- Features: Flooring - Wall to Wall Carpet, Chair Rail
- Level: First
- Area: 180.21
- Dimensions: 12.5 x 14.42
Kitchen
- Features: Flooring - Vinyl, Kitchen Island, Window Seat
- Level: First
- Area: 212.5
- Dimensions: 17 x 12.5
Living room
- Features: Flooring - Hardwood, Exterior Access
- Level: Main,First
- Area: 238.5
- Dimensions: 18 x 13.25
Office
- Features: Flooring - Hardwood
- Area: 113.33
- Dimensions: 10 x 11.33
Heating
- Baseboard, Oil, Wood Stove
Cooling
- Window Unit(s)
Appliances
- Included: Water Heater, Range, Refrigerator
- Laundry: Electric Dryer Hookup, Washer Hookup
Features
- Breezeway, Vaulted Ceiling(s), Mud Room, Office, Sun Room
- Flooring: Plywood, Tile, Vinyl, Carpet, Hardwood, Flooring - Hardwood
- Basement: Full,Walk-Out Access,Interior Entry,Concrete,Unfinished
- Has fireplace: No
Interior area
- Total structure area: 1,732
- Total interior livable area: 1,732 sqft
- Finished area above ground: 1,732
Property
Parking
- Total spaces: 5
- Parking features: Attached, Garage Door Opener, Workshop in Garage, Oversized, Off Street, Paved
- Attached garage spaces: 1
- Uncovered spaces: 4
Features
- Patio & porch: Porch, Screened, Deck, Deck - Wood
- Exterior features: Porch, Porch - Screened, Deck, Deck - Wood, Storage
Lot
- Size: 0.55 Acres
- Features: Wooded
Details
- Parcel number: M:0025 B:0027C L:00001,3977049
- Zoning: R1
Construction
Type & style
- Home type: SingleFamily
- Architectural style: Cape
- Property subtype: Single Family Residence
Materials
- Frame
- Foundation: Concrete Perimeter
- Roof: Shingle
Condition
- Year built: 1988
Utilities & green energy
- Electric: Circuit Breakers
- Sewer: Private Sewer
- Water: Private
- Utilities for property: for Electric Dryer, Washer Hookup
Community & neighborhood
Community
- Community features: Public Transportation, Park, Medical Facility, Highway Access, House of Worship, Private School, Public School
Location
- Region: Southbridge
Price history
| Date | Event | Price |
|---|---|---|
| 2/21/2023 | Sold | $355,000$205/sqft |
Source: MLS PIN #73067295 Report a problem | ||
| 1/6/2023 | Pending sale | $355,000$205/sqft |
Source: | ||
| 1/6/2023 | Contingent | $355,000$205/sqft |
Source: MLS PIN #73067295 Report a problem | ||
| 1/2/2023 | Listed for sale | $355,000+214.4%$205/sqft |
Source: MLS PIN #73067295 Report a problem | ||
| 5/23/1991 | Sold | $112,900$65/sqft |
Source: Public Record Report a problem | ||
Public tax history
| Year | Property taxes | Tax assessment |
|---|---|---|
| 2025 | $5,242 -4.5% | $357,600 -0.6% |
| 2024 | $5,491 -2.7% | $359,800 +1% |
| 2023 | $5,642 +5.1% | $356,200 +18.8% |
Find assessor info on the county website
Neighborhood: 01550
Nearby schools
GreatSchools rating
- 2/10Charlton Street SchoolGrades: 1-5Distance: 1.2 mi
- 5/10Southbridge Middle SchoolGrades: 6-8Distance: 0.4 mi
- 1/10Southbridge High SchoolGrades: 9-12Distance: 0.4 mi
Get a cash offer in 3 minutes
Find out how much your home could sell for in as little as 3 minutes with a no-obligation cash offer.
Estimated market value$433,700
Get a cash offer in 3 minutes
Find out how much your home could sell for in as little as 3 minutes with a no-obligation cash offer.
Estimated market value
$433,700

