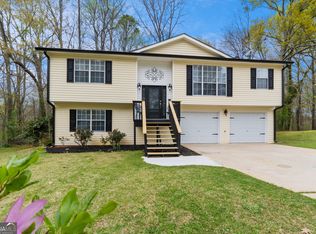Closed
$265,000
290 Timber Ridge Trl, Carrollton, GA 30117
3beds
1,746sqft
Single Family Residence
Built in 1985
0.7 Acres Lot
$274,000 Zestimate®
$152/sqft
$1,680 Estimated rent
Home value
$274,000
$260,000 - $288,000
$1,680/mo
Zestimate® history
Loading...
Owner options
Explore your selling options
What's special
Come check out this hidden gem! Nestled in a peaceful neighborhood, this charming home is perfect for first-time buyers, growing families, or anyone seeking a quiet and cozy retreat. With its warm and inviting atmosphere, this home offers a perfect blend of comfort and convenience. Don't miss the opportunity to make this delightful property your own!
Zillow last checked: 8 hours ago
Listing updated: September 13, 2025 at 05:36pm
Listed by:
Joshua Salmonsen 678-832-9434,
Heritage Oaks Realty Westside
Bought with:
Justin Croft, 397558
Century 21 Novus Realty
Source: GAMLS,MLS#: 10577430
Facts & features
Interior
Bedrooms & bathrooms
- Bedrooms: 3
- Bathrooms: 2
- Full bathrooms: 2
- Main level bathrooms: 2
- Main level bedrooms: 3
Kitchen
- Features: Breakfast Room, Breakfast Area
Heating
- Central
Cooling
- Central Air
Appliances
- Included: Dishwasher, Refrigerator
- Laundry: Laundry Closet, In Kitchen
Features
- Walk-In Closet(s), Master On Main Level
- Flooring: Carpet, Vinyl
- Basement: Crawl Space
- Number of fireplaces: 1
- Fireplace features: Living Room
- Common walls with other units/homes: No Common Walls
Interior area
- Total structure area: 1,746
- Total interior livable area: 1,746 sqft
- Finished area above ground: 1,746
- Finished area below ground: 0
Property
Parking
- Total spaces: 3
- Parking features: Attached, Detached, Garage, Garage Door Opener, Kitchen Level
- Has attached garage: Yes
Accessibility
- Accessibility features: Accessible Entrance
Features
- Levels: One
- Stories: 1
- Patio & porch: Deck
- Fencing: Chain Link,Back Yard,Fenced
- Has view: Yes
- View description: City
Lot
- Size: 0.70 Acres
- Features: Corner Lot, Level, Open Lot, Private
Details
- Additional structures: Garage(s), Workshop
- Parcel number: 077 0561
- Special conditions: As Is
Construction
Type & style
- Home type: SingleFamily
- Architectural style: Ranch
- Property subtype: Single Family Residence
Materials
- Vinyl Siding
- Foundation: Block
- Roof: Metal
Condition
- Resale
- New construction: No
- Year built: 1985
Utilities & green energy
- Electric: 220 Volts
- Sewer: Septic Tank
- Water: Public
- Utilities for property: Natural Gas Available, Cable Available, Electricity Available
Community & neighborhood
Security
- Security features: Smoke Detector(s)
Community
- Community features: Boat/Camper/Van Prkg
Location
- Region: Carrollton
- Subdivision: DOUBLE BRANCHES -MAP 77
HOA & financial
HOA
- Has HOA: No
- Services included: None
Other
Other facts
- Listing agreement: Exclusive Right To Sell
- Listing terms: Conventional,FHA
Price history
| Date | Event | Price |
|---|---|---|
| 11/5/2025 | Listing removed | $1,600$1/sqft |
Source: GAMLS #10610081 Report a problem | ||
| 10/14/2025 | Price change | $1,600-11.1%$1/sqft |
Source: GAMLS #10610081 Report a problem | ||
| 9/15/2025 | Listed for rent | $1,800$1/sqft |
Source: Zillow Rentals Report a problem | ||
| 9/13/2025 | Sold | $265,000-3.6%$152/sqft |
Source: | ||
| 6/28/2025 | Price change | $275,000+7.8%$158/sqft |
Source: | ||
Public tax history
| Year | Property taxes | Tax assessment |
|---|---|---|
| 2024 | $2,064 +4% | $91,220 +8.9% |
| 2023 | $1,984 +15.6% | $83,802 +22.4% |
| 2022 | $1,716 +40.5% | $68,438 +14.4% |
Find assessor info on the county website
Neighborhood: 30117
Nearby schools
GreatSchools rating
- 8/10Central Elementary SchoolGrades: PK-5Distance: 4 mi
- 7/10Central Middle SchoolGrades: 6-8Distance: 4 mi
- 8/10Central High SchoolGrades: 9-12Distance: 3.6 mi
Schools provided by the listing agent
- Elementary: Central
- High: Central
Source: GAMLS. This data may not be complete. We recommend contacting the local school district to confirm school assignments for this home.
Get a cash offer in 3 minutes
Find out how much your home could sell for in as little as 3 minutes with a no-obligation cash offer.
Estimated market value
$274,000
Get a cash offer in 3 minutes
Find out how much your home could sell for in as little as 3 minutes with a no-obligation cash offer.
Estimated market value
$274,000
