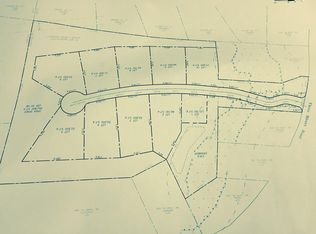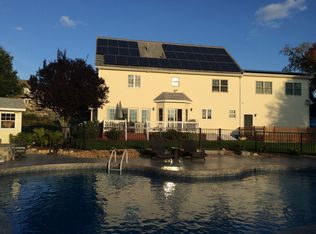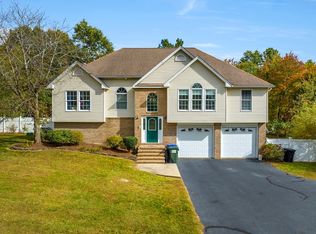**Multiple offers!** please submit offer before 3:00 Tuesday 8/18/2020. Welcome home! This colonial boasts craftsmanship and attention to detail throughout. As you enter, notice the lovely fountain that is stunning at night when lit up. Greet your guests into the foyer with beautiful marble floors, open stair case and stained glass that the sun hits perfectly when rising. The dining room is ideal for hosting large gatherings. Start up the double sided fire place in the living room that sees through to the cozy breakfast nook. Speaking of the kitchen, the appliances, counter space and large pantry will have you in awe.The master suite provides another fireplace, large walk in closet jetted tub and separate shower. Walk directly out to your patio & catch the beautiful sunsets this property provides. Down the hall is another full bath as well as a study with a third fireplace! Upstairs has 2 more bedrooms, a full bath and a bonus room that could be used as needed.
This property is off market, which means it's not currently listed for sale or rent on Zillow. This may be different from what's available on other websites or public sources.



