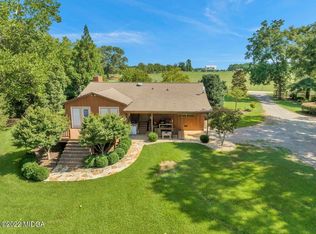Closed
$950,000
290 Taylor Rd, Culloden, GA 31016
7beds
3,650sqft
Single Family Residence
Built in 2018
8.08 Acres Lot
$-- Zestimate®
$260/sqft
$4,147 Estimated rent
Home value
Not available
Estimated sales range
Not available
$4,147/mo
Zestimate® history
Loading...
Owner options
Explore your selling options
What's special
Set on more than 8 acres of PEACEFUL farmland, this 7-bedroom, 4-bathroom farmhouse captures the perfect balance of rustic charm and modern comfort. A welcoming front porch greets you on arrival, offering the perfect spot to enjoy quiet mornings and wide-open country views. Inside, SUNLIGHT FILLS THE HOME, highlighting large open spaces and thoughtful finishes throughout. The GOURMET KITCHEN features top-of-the-line Cafe appliances, beautiful work surfaces, and CUSTOM-BUILT shelving in the pantry. A hidden desk tucked under the stairs adds both character and functionality. EVERY ROOM has been designed with care, creating a sense of warmth and craftsmanship that carries throughout the home. Step outside and discover a PROPERTY FOR MAKING MEMORIES. The INGROUND POOL is paired with a FULL OUTDOOR KITCHEN, complete with an icemaker, fridge, and grill. An INGROUND TRAMPOLINE and a separate playground area add to the fun, while the FULLY FENCED property provides SAFETY and room for both animals and activities. The barn offers endless possibilities, from storage to hobby farming, and the screened porch off of the back of the house provides a comfortable place to enjoy the changing seasons. With its wide-open land, quality finishes, and timeless farmhouse style, THIS PROPERTY IS MORE THAN A HOME - it's a place to slow down, breathe in the fresh air, and embrace a simpler, more beautiful way of living.
Zillow last checked: 8 hours ago
Listing updated: September 30, 2025 at 10:40am
Listed by:
The Glennie Group Inc 770-283-7809,
Keller Williams Realty Atl. Partners
Bought with:
Maria Fabre-Hickman, 203966
Keller Williams Realty Atl. Partners
Source: GAMLS,MLS#: 10585124
Facts & features
Interior
Bedrooms & bathrooms
- Bedrooms: 7
- Bathrooms: 4
- Full bathrooms: 4
- Main level bathrooms: 3
- Main level bedrooms: 3
Kitchen
- Features: Pantry
Heating
- Electric, Central
Cooling
- Electric, Central Air
Appliances
- Included: Dishwasher, Microwave, Oven/Range (Combo), Refrigerator, Stainless Steel Appliance(s)
- Laundry: Other
Features
- High Ceilings, Double Vanity, Soaking Tub, Walk-In Closet(s), Master On Main Level
- Flooring: Hardwood
- Basement: None
- Number of fireplaces: 1
- Fireplace features: Living Room
Interior area
- Total structure area: 3,650
- Total interior livable area: 3,650 sqft
- Finished area above ground: 3,650
- Finished area below ground: 0
Property
Parking
- Parking features: Parking Pad
- Has uncovered spaces: Yes
Features
- Levels: Two
- Stories: 2
- Patio & porch: Porch, Screened
- Exterior features: Water Feature
- Has private pool: Yes
- Pool features: In Ground
- Fencing: Fenced
Lot
- Size: 8.08 Acres
- Features: Level, Open Lot
- Residential vegetation: Cleared, Grassed
Details
- Additional structures: Barn(s), Outdoor Kitchen
- Parcel number: 100006C
Construction
Type & style
- Home type: SingleFamily
- Architectural style: Craftsman
- Property subtype: Single Family Residence
Materials
- Concrete
- Foundation: Slab
- Roof: Metal
Condition
- Resale
- New construction: No
- Year built: 2018
Utilities & green energy
- Sewer: Septic Tank
- Water: Well
- Utilities for property: Cable Available, Electricity Available
Community & neighborhood
Community
- Community features: None
Location
- Region: Culloden
- Subdivision: None
Other
Other facts
- Listing agreement: Exclusive Right To Sell
- Listing terms: Cash,Conventional,FHA,VA Loan
Price history
| Date | Event | Price |
|---|---|---|
| 9/30/2025 | Sold | $950,000$260/sqft |
Source: | ||
| 8/21/2025 | Pending sale | $950,000$260/sqft |
Source: | ||
| 8/15/2025 | Listed for sale | $950,000+65.2%$260/sqft |
Source: | ||
| 11/22/2021 | Sold | $575,000-2.5%$158/sqft |
Source: | ||
| 10/22/2021 | Pending sale | $590,000$162/sqft |
Source: | ||
Public tax history
| Year | Property taxes | Tax assessment |
|---|---|---|
| 2024 | $5,855 -4.3% | $230,682 +3.2% |
| 2023 | $6,121 +2.6% | $223,628 +12.7% |
| 2022 | $5,966 +72% | $198,440 +78% |
Find assessor info on the county website
Neighborhood: 31016
Nearby schools
GreatSchools rating
- 4/10Lamar County Elementary SchoolGrades: 3-5Distance: 8.9 mi
- 5/10Lamar County Middle SchoolGrades: 6-8Distance: 9.1 mi
- 3/10Lamar County Comprehensive High SchoolGrades: 9-12Distance: 9 mi
Schools provided by the listing agent
- Elementary: Lamar County Primary/Elementar
- Middle: Lamar County
- High: Lamar County
Source: GAMLS. This data may not be complete. We recommend contacting the local school district to confirm school assignments for this home.

Get pre-qualified for a loan
At Zillow Home Loans, we can pre-qualify you in as little as 5 minutes with no impact to your credit score.An equal housing lender. NMLS #10287.
