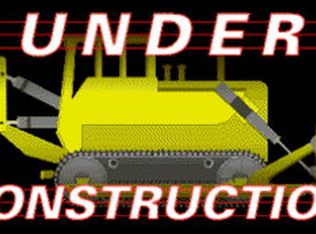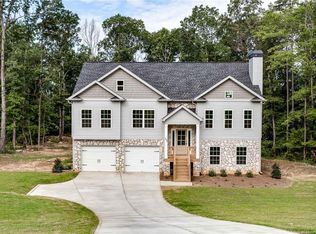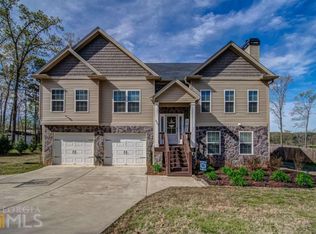Closed
$300,000
290 Talon Dr SE, Rydal, GA 30171
3beds
1,319sqft
Single Family Residence
Built in 2006
1.15 Acres Lot
$300,200 Zestimate®
$227/sqft
$1,648 Estimated rent
Home value
$300,200
$249,000 - $363,000
$1,648/mo
Zestimate® history
Loading...
Owner options
Explore your selling options
What's special
Welcome to this charming craftsman-style home offering the perfect blend of comfort, style, and room to grow. Situated on an oversized lot spanning over an acre, this property provides plenty of space for outdoor living. From the inviting covered front porch with space for rocking chairs to the beautifully landscaped front yard, you'll feel right at home from the moment you arrive. Step inside to discover a spacious living room featuring a cozy stone fireplace, elegant crown molding, and a tray ceiling. The bright and open kitchen boasts warm wood cabinetry, abundant counter and cabinet space, stainless steel and black appliances, and a sunny dining area with access to the back porch-ideal for morning coffee or evening relaxation. The primary suite provides a peaceful retreat complete with a double tray ceiling, large windows for natural light, and an en suite bath featuring dual vanities, a relaxing soaking tub, and a separate shower. Additional bedrooms offer versatile space for family, guests, or a home office, and there is an additional full bath for added convenience. Enjoy outdoor living with multiple options: a covered rear porch with a ceiling fan and TV mount, a lower patio perfect for entertaining, and a fenced backyard surrounded by mature trees for privacy. The expansive unfinished basement offers endless possibilities for future living space, a workshop, or storage. Additional highlights include a two-car garage, a long driveway with ample parking, and a friendly neighborhood setting just minutes from local schools, shopping, and dining. This well-cared-for home is move-in ready and waiting for you to make it your own.
Zillow last checked: 8 hours ago
Listing updated: August 11, 2025 at 07:15am
Listed by:
Sabrina Poole 404-906-4872,
Samantha Lusk & Associates Realty
Bought with:
Laura Mason, 378797
GA Classic Realty
Source: GAMLS,MLS#: 10553397
Facts & features
Interior
Bedrooms & bathrooms
- Bedrooms: 3
- Bathrooms: 2
- Full bathrooms: 2
- Main level bathrooms: 2
- Main level bedrooms: 3
Kitchen
- Features: Breakfast Room, Pantry
Heating
- Central
Cooling
- Central Air
Appliances
- Included: Dishwasher, Electric Water Heater, Microwave, Oven/Range (Combo), Refrigerator, Stainless Steel Appliance(s)
- Laundry: In Hall
Features
- Double Vanity, Master On Main Level, Rear Stairs, Separate Shower, Soaking Tub, Tray Ceiling(s), Walk-In Closet(s)
- Flooring: Carpet, Laminate, Sustainable
- Windows: Double Pane Windows
- Basement: Bath/Stubbed,Interior Entry,Unfinished
- Attic: Pull Down Stairs
- Number of fireplaces: 1
- Fireplace features: Family Room, Gas Log
- Common walls with other units/homes: No Common Walls
Interior area
- Total structure area: 1,319
- Total interior livable area: 1,319 sqft
- Finished area above ground: 1,319
- Finished area below ground: 0
Property
Parking
- Total spaces: 2
- Parking features: Basement, Garage, Side/Rear Entrance
- Has attached garage: Yes
Features
- Levels: One
- Stories: 1
- Patio & porch: Deck
- Fencing: Back Yard,Chain Link
- Body of water: None
Lot
- Size: 1.15 Acres
- Features: Private
- Residential vegetation: Cleared
Details
- Parcel number: 080 141
Construction
Type & style
- Home type: SingleFamily
- Architectural style: Craftsman,Ranch,Traditional
- Property subtype: Single Family Residence
Materials
- Stone, Vinyl Siding
- Roof: Composition
Condition
- Resale
- New construction: No
- Year built: 2006
Utilities & green energy
- Sewer: Septic Tank
- Water: Public
- Utilities for property: Cable Available, Electricity Available, Phone Available, Water Available
Community & neighborhood
Security
- Security features: Smoke Detector(s)
Community
- Community features: None
Location
- Region: Rydal
- Subdivision: Hawks Ridge
HOA & financial
HOA
- Has HOA: No
- Services included: None
Other
Other facts
- Listing agreement: Exclusive Right To Sell
Price history
| Date | Event | Price |
|---|---|---|
| 8/8/2025 | Sold | $300,000+0%$227/sqft |
Source: | ||
| 7/10/2025 | Pending sale | $299,900$227/sqft |
Source: | ||
| 6/28/2025 | Listed for sale | $299,900+191.2%$227/sqft |
Source: | ||
| 4/26/2013 | Sold | $103,000$78/sqft |
Source: | ||
| 3/9/2013 | Listed for sale | $103,000+7.3%$78/sqft |
Source: Randy parker Management Group Inc DBA Real Living Advantage #101220 Report a problem | ||
Public tax history
| Year | Property taxes | Tax assessment |
|---|---|---|
| 2024 | $2,107 +6.4% | $84,920 +6.2% |
| 2023 | $1,981 +0.2% | $79,960 +6.4% |
| 2022 | $1,976 +15.6% | $75,160 +19.2% |
Find assessor info on the county website
Neighborhood: 30171
Nearby schools
GreatSchools rating
- 7/10Sonoraville Elementary SchoolGrades: PK-5Distance: 2.2 mi
- 6/10Red Bud Middle SchoolGrades: 6-8Distance: 7.1 mi
- 7/10Sonoraville High SchoolGrades: 9-12Distance: 2.4 mi
Schools provided by the listing agent
- Elementary: Fairmount
- Middle: Red Bud
- High: Sonoraville
Source: GAMLS. This data may not be complete. We recommend contacting the local school district to confirm school assignments for this home.
Get a cash offer in 3 minutes
Find out how much your home could sell for in as little as 3 minutes with a no-obligation cash offer.
Estimated market value$300,200
Get a cash offer in 3 minutes
Find out how much your home could sell for in as little as 3 minutes with a no-obligation cash offer.
Estimated market value
$300,200


