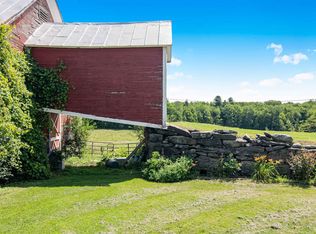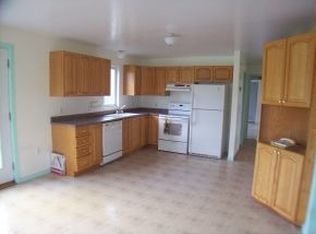Closed
Listed by:
Emily E Norris,
CENTURY 21 North East 802-782-8662
Bought with: RE/MAX North Professionals
$375,000
290 Swamp Road, Fairfield, VT 05454
4beds
2,196sqft
Farm
Built in 1850
3 Acres Lot
$431,000 Zestimate®
$171/sqft
$3,121 Estimated rent
Home value
$431,000
$397,000 - $474,000
$3,121/mo
Zestimate® history
Loading...
Owner options
Explore your selling options
What's special
Discover this quintessential Vermont farmhouse resting on 3 acres in the beautiful historic town of Fairfield. This timeless property boasts 4 bedrooms, cozy den, large family room, charming sun filled dining room and screened in porch. An attached one bedroom studio apartment generates steady income. Whether you are looking to embrace the peace and quiet of the country or are dreaming of your own Vermont farmhouse, this one of a kind historic property will undoubtedly impress. 8 minutes to I-89, schools, hospital and shopping.
Zillow last checked: 8 hours ago
Listing updated: October 11, 2023 at 11:19am
Listed by:
Emily E Norris,
CENTURY 21 North East 802-782-8662
Bought with:
Mikail Stein
RE/MAX North Professionals
Source: PrimeMLS,MLS#: 4966494
Facts & features
Interior
Bedrooms & bathrooms
- Bedrooms: 4
- Bathrooms: 2
- Full bathrooms: 2
Heating
- Propane, Oil, Wood, Hot Water, Monitor Type, Wood Stove, Wood Furnace
Cooling
- None
Appliances
- Included: ENERGY STAR Qualified Dishwasher, Dryer, Microwave, Refrigerator, Washer, Electric Stove, Electric Water Heater
Features
- Flooring: Hardwood, Vinyl, Vinyl Plank
- Basement: Concrete,Crawl Space,Walk-Up Access
Interior area
- Total structure area: 3,276
- Total interior livable area: 2,196 sqft
- Finished area above ground: 2,196
- Finished area below ground: 0
Property
Parking
- Parking features: Crushed Stone
Features
- Levels: Two
- Stories: 2
- Patio & porch: Screened Porch
- Exterior features: Garden
- Fencing: Invisible Pet Fence
Lot
- Size: 3 Acres
- Features: Agricultural, Country Setting, Farm, Field/Pasture, Open Lot
Details
- Zoning description: residential
Construction
Type & style
- Home type: SingleFamily
- Architectural style: Cape
- Property subtype: Farm
Materials
- Wood Frame, Vinyl Siding
- Foundation: Concrete, Fieldstone
- Roof: Metal
Condition
- New construction: No
- Year built: 1850
Utilities & green energy
- Electric: Circuit Breakers
- Sewer: 1000 Gallon
- Utilities for property: Cable Available
Community & neighborhood
Location
- Region: Fairfax
Other
Other facts
- Road surface type: Paved
Price history
| Date | Event | Price |
|---|---|---|
| 10/6/2023 | Sold | $375,000+7.4%$171/sqft |
Source: | ||
| 8/30/2023 | Contingent | $349,000$159/sqft |
Source: | ||
| 8/22/2023 | Listed for sale | $349,000$159/sqft |
Source: | ||
Public tax history
Tax history is unavailable.
Neighborhood: 05454
Nearby schools
GreatSchools rating
- 7/10Fairfield Center SchoolGrades: PK-8Distance: 3.5 mi
- 5/10Bellows Free Academy Uhsd #48Grades: 9-12Distance: 3.8 mi
Schools provided by the listing agent
- Elementary: Fairfield Center School
- Middle: Fairfield Center School
- High: BFASt Albans
- District: Maple Run USD
Source: PrimeMLS. This data may not be complete. We recommend contacting the local school district to confirm school assignments for this home.

Get pre-qualified for a loan
At Zillow Home Loans, we can pre-qualify you in as little as 5 minutes with no impact to your credit score.An equal housing lender. NMLS #10287.

