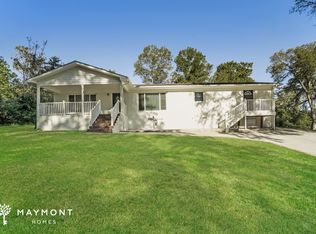Welcome home! 290 Sunderland Road SW is the beautiful, well-loved brick ranch you've been waiting for! Nestled in Concord but only a half an hour drive from Charlotte center city. Aside from an awesome central location, this home features tons of bonuses and updates including fresh interior and exterior paint, beautiful updated kitchen finishes, newer floors, brand new ceiling fans, and a huge expanded driveway. The home also offers an amazing separate living area that has its own separate entrance, living room, bedroom, full bathroom and walk-in closet. This space could be easily used as a mother-in-law suite, for when kids come home from college or even as an income producing Airbnb. Be sure to check this home out while you can!
This property is off market, which means it's not currently listed for sale or rent on Zillow. This may be different from what's available on other websites or public sources.
