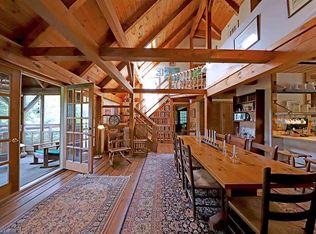This private 9+ acre hilltop retreat at the end of a quiet road offers outstanding views of the Okemo Ski Area and the Green Mountain range. A soaring skylit ceiling accents the main living area centered by a woodburning stone fireplace and surrounded by an expansive wraparound deck with hot tub. Main level includes a bedroom suite with privacy balcony. There are two additional top floor bedrooms with two baths as well as a large loft area. There is an attached two-car heated garage with storage overhead connected by an enclosed breezeway/mudroom area. Large unfinished lower level offers walk out capabilities. Recent additions include deck, hot tub, furnishings, new interior colors and an oversized fire pit that may offer some of the finest views in the Okemo Valley.
This property is off market, which means it's not currently listed for sale or rent on Zillow. This may be different from what's available on other websites or public sources.
