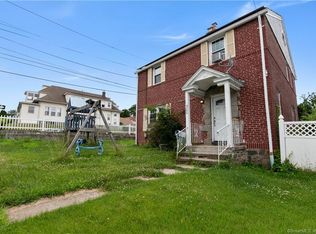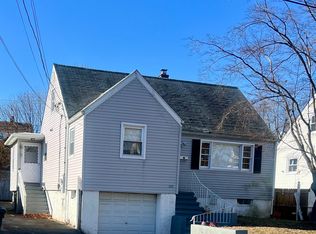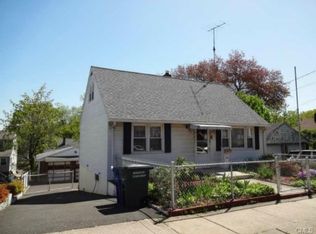Sold for $395,335 on 03/03/23
$395,335
290 Summit Street, Bridgeport, CT 06606
3beds
1,563sqft
Single Family Residence
Built in 1919
7,405.2 Square Feet Lot
$461,700 Zestimate®
$253/sqft
$3,898 Estimated rent
Maximize your home sale
Get more eyes on your listing so you can sell faster and for more.
Home value
$461,700
$439,000 - $485,000
$3,898/mo
Zestimate® history
Loading...
Owner options
Explore your selling options
What's special
Fantastic opportunity to live in a prime commuting location set in the sought after North End of Bridgeport. This spectacular 2 story newly refurbished Colonial features a welcoming open concept floor plan. The spacious first floor offers a living room, dining room, eat-in kitchen plus a light and bright sunroom. Conveniently, a mudroom, laundry room, and half bath complete the main level layout. The 2nd floor houses 3 sizable bedrooms with lighted closets and a spa like full bathroom with a luxurious jet tub. As this home has been fully renovated with legal permits issued from the city of Bridgeport, you can rest assured that high quality workmanship can be found throughout. Brand new features include the roof, plumbing, electrical, hardwood floors, walls, quartz counters, stainless appliances including a washer and dryer, plus all new fixtures. The large immaculate basement complete with a new gas furnace, central air unit, and tankless gas hot water heater has plenty of additional space for storage. The home is foam insulated making it extremely energy efficient. The backyard boasts a level patio perfect for outdoor activities, and a 1 car detached garage with additional parking for six cars. This move in ready gem is so close to restaurants, parks, Beardsley Zoo and is a commuters dream as it is near major highways and Metro North making NYC easily accessible. Please note the lawn will be tilled and seeded this Spring. Secure your showing appointment starting 1/15/23.
Zillow last checked: 8 hours ago
Listing updated: July 09, 2024 at 08:17pm
Listed by:
Daniel Martin 203-218-1548,
Higgins Group Real Estate 203-452-5500
Bought with:
Kaitlin Fulco, RES.0817517
YellowBrick Real Estate LLC
Source: Smart MLS,MLS#: 170543977
Facts & features
Interior
Bedrooms & bathrooms
- Bedrooms: 3
- Bathrooms: 2
- Full bathrooms: 1
- 1/2 bathrooms: 1
Primary bedroom
- Features: Hardwood Floor
- Level: Upper
Bedroom
- Features: Hardwood Floor
- Level: Upper
Bedroom
- Features: Hardwood Floor
- Level: Upper
Dining room
- Features: Hardwood Floor
- Level: Main
Kitchen
- Features: Hardwood Floor, Quartz Counters
- Level: Main
Living room
- Features: Hardwood Floor
- Level: Main
Heating
- Forced Air, Zoned, Natural Gas
Cooling
- Central Air
Appliances
- Included: Oven/Range, Microwave, Refrigerator, Dishwasher, Washer, Dryer, Tankless Water Heater
- Laundry: Main Level
Features
- Windows: Thermopane Windows
- Basement: Full,Unfinished
- Attic: Access Via Hatch
- Has fireplace: No
Interior area
- Total structure area: 1,563
- Total interior livable area: 1,563 sqft
- Finished area above ground: 1,563
Property
Parking
- Total spaces: 1
- Parking features: Detached, Paved, Asphalt
- Garage spaces: 1
- Has uncovered spaces: Yes
Features
- Patio & porch: Patio, Enclosed
Lot
- Size: 7,405 sqft
- Features: Level
Details
- Parcel number: 36992
- Zoning: RA
- Special conditions: Potential Short Sale
Construction
Type & style
- Home type: SingleFamily
- Architectural style: Colonial
- Property subtype: Single Family Residence
Materials
- Vinyl Siding
- Foundation: Concrete Perimeter, Stone
- Roof: Asphalt
Condition
- New construction: No
- Year built: 1919
Utilities & green energy
- Sewer: Public Sewer
- Water: Public
Green energy
- Energy efficient items: Insulation, Windows
Community & neighborhood
Community
- Community features: Golf, Library, Medical Facilities, Park, Playground, Near Public Transport, Shopping/Mall
Location
- Region: Bridgeport
- Subdivision: North End
Price history
| Date | Event | Price |
|---|---|---|
| 3/3/2023 | Sold | $395,335-0.9%$253/sqft |
Source: | ||
| 1/15/2023 | Listed for sale | $399,000+110%$255/sqft |
Source: | ||
| 10/13/2021 | Sold | $190,000+35.7%$122/sqft |
Source: Public Record | ||
| 6/14/2001 | Sold | $140,000+77.2%$90/sqft |
Source: | ||
| 10/10/1996 | Sold | $79,000$51/sqft |
Source: | ||
Public tax history
| Year | Property taxes | Tax assessment |
|---|---|---|
| 2025 | $7,060 | $162,494 |
| 2024 | $7,060 | $162,494 |
| 2023 | $7,060 +22.9% | $162,494 +22.9% |
Find assessor info on the county website
Neighborhood: North End
Nearby schools
GreatSchools rating
- 4/10Blackham SchoolGrades: PK-8Distance: 0.6 mi
- 1/10Central High SchoolGrades: 9-12Distance: 1.2 mi
- 5/10Aerospace/Hydrospace Engineering And Physical Sciences High SchoolGrades: 9-12Distance: 1.6 mi
Schools provided by the listing agent
- Middle: Blackham
- High: Central
Source: Smart MLS. This data may not be complete. We recommend contacting the local school district to confirm school assignments for this home.

Get pre-qualified for a loan
At Zillow Home Loans, we can pre-qualify you in as little as 5 minutes with no impact to your credit score.An equal housing lender. NMLS #10287.
Sell for more on Zillow
Get a free Zillow Showcase℠ listing and you could sell for .
$461,700
2% more+ $9,234
With Zillow Showcase(estimated)
$470,934

