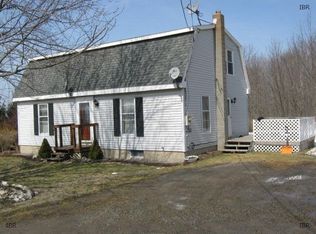A rare opportunity: Luxury farmhouse, acreage, horse barn, business & storage options too! Home is in great condition: hardwood & ceramic flrs, all new windows, gorgeous high-end cherry & granite kitchen, 3+ bdrms, 3 tiled baths, great lower lvl game rm & more! 12+ acres w/stream, machine shed, hay barn, horse barn surrounded by fencing & former dairy barn. Beautiful home site w/mature trees, plantings, & fenced pool + hot tub. A very special place, especially for the entrepreneurial spirit! This home is part of the 100% Money Back Guarantee program, certain terms and conditions apply.
This property is off market, which means it's not currently listed for sale or rent on Zillow. This may be different from what's available on other websites or public sources.
