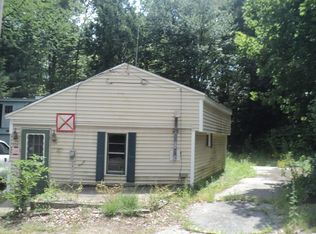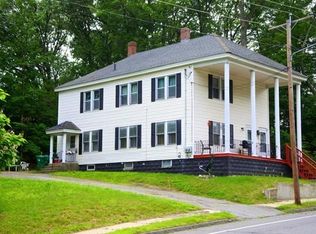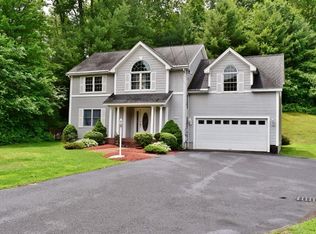Sold for $406,000 on 04/11/25
$406,000
290 Sterling St, Clinton, MA 01510
3beds
1,490sqft
Single Family Residence
Built in 1990
0.3 Acres Lot
$416,000 Zestimate®
$272/sqft
$2,145 Estimated rent
Home value
$416,000
$379,000 - $453,000
$2,145/mo
Zestimate® history
Loading...
Owner options
Explore your selling options
What's special
Welcome to this beautifully renovated 3-bedroom, 1-bath single-family ranch, perfectly situated in a desirable Clinton neighborhood. Step inside to find an inviting living space featuring fresh paint, stylish new flooring, and abundant natural light. The brand-new kitchen is a chef’s dream, boasting white shaker cabinets, granite countertops, and stainless-steel appliances, creating a perfect blend of elegance and functionality. The main level also includes three generously sized bedrooms that offer ample closet space and natural light, while the updated bathroom features sleek finishes and contemporary fixtures. Head downstairs to the partially finished basement, where you'll find a versatile bonus room—perfect for a home office, playroom, or gym. This additional living space provides endless possibilities to suit your lifestyle. Outside, enjoy a private backyard ideal for entertaining or relaxing. Delayed Showings until Open House Sat. 3/1 and Sun. 3/2 from 11:30am-1:30pm.
Zillow last checked: 8 hours ago
Listing updated: April 11, 2025 at 10:59am
Listed by:
Emmanuel Garcia 603-506-9938,
Elia Realty Group, Inc 978-241-9723
Bought with:
Millie Cetrone
Keller Williams Realty
Source: MLS PIN,MLS#: 73337733
Facts & features
Interior
Bedrooms & bathrooms
- Bedrooms: 3
- Bathrooms: 1
- Full bathrooms: 1
- Main level bathrooms: 1
- Main level bedrooms: 3
Primary bedroom
- Features: Closet, Flooring - Vinyl, Lighting - Overhead
- Level: Main,First
Bedroom 2
- Features: Closet, Flooring - Vinyl, Lighting - Overhead
- Level: Main,First
Bedroom 3
- Features: Closet, Flooring - Vinyl, Lighting - Overhead
- Level: Main,First
Bathroom 1
- Features: Bathroom - Full, Bathroom - Tiled With Tub & Shower, Flooring - Vinyl, Countertops - Stone/Granite/Solid, Lighting - Overhead
- Level: Main,First
Family room
- Features: Flooring - Vinyl, Lighting - Overhead
- Level: Basement
Kitchen
- Features: Flooring - Vinyl, Countertops - Stone/Granite/Solid, Cabinets - Upgraded, Stainless Steel Appliances, Lighting - Overhead
- Level: Main,First
Living room
- Features: Flooring - Vinyl, Remodeled, Lighting - Overhead
- Level: Main,First
Heating
- Electric Baseboard
Cooling
- None
Appliances
- Laundry: In Basement
Features
- Closet, Lighting - Overhead, Bonus Room
- Flooring: Vinyl, Flooring - Vinyl
- Basement: Full,Partially Finished
- Has fireplace: No
Interior area
- Total structure area: 1,490
- Total interior livable area: 1,490 sqft
- Finished area above ground: 960
- Finished area below ground: 530
Property
Parking
- Total spaces: 4
- Parking features: Paved Drive, Off Street
- Uncovered spaces: 4
Features
- Patio & porch: Deck
- Exterior features: Deck
- Fencing: Fenced/Enclosed
Lot
- Size: 0.30 Acres
- Features: Cleared, Level
Details
- Parcel number: M:0103 B:3326 L:0000,3308302
- Zoning: N/A
Construction
Type & style
- Home type: SingleFamily
- Architectural style: Ranch
- Property subtype: Single Family Residence
Materials
- Frame
- Foundation: Concrete Perimeter
- Roof: Shingle
Condition
- Year built: 1990
Utilities & green energy
- Electric: Circuit Breakers
- Sewer: Public Sewer
- Water: Public
- Utilities for property: for Electric Range
Community & neighborhood
Community
- Community features: Public Transportation, Shopping, Park, Walk/Jog Trails, Medical Facility, Laundromat, Highway Access, House of Worship, Private School, Public School
Location
- Region: Clinton
Price history
| Date | Event | Price |
|---|---|---|
| 4/11/2025 | Sold | $406,000+4.1%$272/sqft |
Source: MLS PIN #73337733 Report a problem | ||
| 3/6/2025 | Contingent | $389,900$262/sqft |
Source: MLS PIN #73337733 Report a problem | ||
| 2/24/2025 | Listed for sale | $389,900+56%$262/sqft |
Source: MLS PIN #73337733 Report a problem | ||
| 12/30/2024 | Sold | $250,000+16.3%$168/sqft |
Source: Public Record Report a problem | ||
| 2/19/2008 | Sold | $215,000-12.2%$144/sqft |
Source: Public Record Report a problem | ||
Public tax history
| Year | Property taxes | Tax assessment |
|---|---|---|
| 2025 | $4,364 +8.5% | $328,100 +7.2% |
| 2024 | $4,021 +7% | $306,000 +8.9% |
| 2023 | $3,757 +0.8% | $281,000 +12.4% |
Find assessor info on the county website
Neighborhood: 01510
Nearby schools
GreatSchools rating
- 5/10Clinton Elementary SchoolGrades: PK-4Distance: 0.7 mi
- 5/10Clinton Middle SchoolGrades: 5-8Distance: 1.1 mi
- 3/10Clinton Senior High SchoolGrades: PK,9-12Distance: 1.2 mi
Get a cash offer in 3 minutes
Find out how much your home could sell for in as little as 3 minutes with a no-obligation cash offer.
Estimated market value
$416,000
Get a cash offer in 3 minutes
Find out how much your home could sell for in as little as 3 minutes with a no-obligation cash offer.
Estimated market value
$416,000


