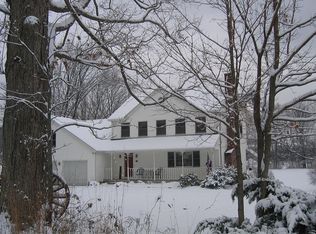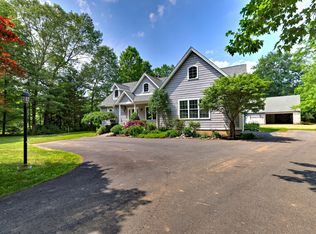Contact Listing Agent Joseph Rohinsky for more details (203) 501- 3302, JRohinsky@gmail.com Welcome to 290 Stanley Rd - over 4,000 sq ft colonial sited on a secluded 1-acre lot located conveniently. Walking through the front door you'll find an expanded center hall colonial complete with a full front to back family room, featuring a wood burning fireplace. On the other side of the hall is a large living room. Walking into the kitchen you'll see a number of upgrades included white cabinets, stainless steel appliances, a center island and granite counter tops. The newly painted sun room off the kitchen is perfect for your morning coffee or entertaining. The dining room leads to a massive great room featuring a cathedral ceiling, a large picture window and 2 Casablanca fans. A first-floor guest room, full bath, office and a laundry room are off the great room. A finished loft overlooks the great room and could provide a studio or extra storage. Upstairs you'll find an over-sized master with en-suite bathroom and a walk-in closet. There are an additional 2 good sized bedrooms, a smaller bedroom and a main bathroom on this level. The basement features additional finished space with a half bath, along with a walk-out to the yard and a concrete patio. The oversized 4 car garage offers plenty of room for your autos and outdoor equipment. The backyard offers privacy along with plenty of land to enjoy. This is a great offering for the discerning buyer.
This property is off market, which means it's not currently listed for sale or rent on Zillow. This may be different from what's available on other websites or public sources.

