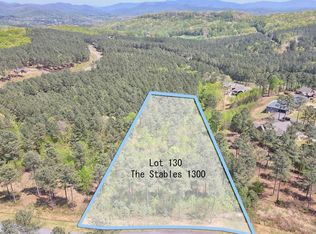Sold
$576,500
290 Stables Loop, Blairsville, GA 30512
2beds
1,510sqft
Residential
Built in 2024
2.04 Acres Lot
$581,800 Zestimate®
$382/sqft
$2,742 Estimated rent
Home value
$581,800
$535,000 - $634,000
$2,742/mo
Zestimate® history
Loading...
Owner options
Explore your selling options
What's special
Welcome to your IMPECCABLY DESIGNED 2/2 dream home w/ DEN, on 2.04 acres with stunning LONG-RANGE MOUNTAIN VIEWS. This BRAND NEW, meticulously built residence features 2x6 construction with a transferable structural warranty valid until February 2034, ensuring peace of mind for years to come. Beautifully LANDSCAPED w/ flagstone walkway, covered front PORCH—perfect for enjoying the tranquil surroundings. A large back DECK W/new Caldera HOT TUB offering a luxurious retreat and additional outdoor living space, ideal for entertaining or simply relaxing. Custom wood CABINETRY throughout, paired with elegant GRANITE countertops and tile shower. The kitchen is equipped with stainless appliances, including options for air frying, grilling, and convection cooking. The home is FULLY WIRED for cable and net. FIBER OPTICS available, making it easy to stay connected. OVERSIZED GARAGE provides ample space for storage, with additional attic space and huge crawlspace for all your needs. Living area is warm and inviting, with a fireplace prepped for gas installation. This HIGHLY SOUGHT AFTER COMMUNITY offers LAKE ACCESS with COVERED DOCKS, a POOL, CLUBHOUSE, STABLES, for a lifestyle of leisure and recreation. CONVENIENT to town, this property combines the best of rural charm and modern amenities. DON'T MISS THIS OPPORTUNITY to make this exceptional property your own!
Zillow last checked: 8 hours ago
Listing updated: March 20, 2025 at 08:23pm
Listed by:
Dana Nelson 706-835-7906,
Coldwell Banker High Country Realty - Blairsville
Bought with:
Kim Colcord, 388614
Coldwell Banker High Country Realty - Blairsville
Source: NGBOR,MLS#: 407390
Facts & features
Interior
Bedrooms & bathrooms
- Bedrooms: 2
- Bathrooms: 2
- Full bathrooms: 2
- Main level bedrooms: 2
Primary bedroom
- Level: Main
Heating
- Central, Heat Pump, Electric
Cooling
- Electric, Heat Pump
Appliances
- Included: Refrigerator, Range, Microwave, Dishwasher, Washer, Dryer, Electric Water Heater
- Laundry: Mud Room
Features
- Ceiling Fan(s), Cathedral Ceiling(s), Entrance Foyer, High Speed Internet
- Flooring: Tile, Luxury Vinyl
- Windows: Insulated Windows
- Basement: Crawl Space
- Number of fireplaces: 1
- Fireplace features: Vented, Wood Burning
Interior area
- Total structure area: 1,510
- Total interior livable area: 1,510 sqft
Property
Parking
- Total spaces: 2
- Parking features: Garage, Asphalt
- Garage spaces: 2
- Has uncovered spaces: Yes
Features
- Levels: One
- Stories: 1
- Patio & porch: Front Porch, Deck, Covered
- Pool features: Community
- Has view: Yes
- View description: Mountain(s), Year Round, Long Range
- Frontage type: Road
Lot
- Size: 2.04 Acres
- Topography: Level,Sloping
Details
- Parcel number: 055 001 A130
Construction
Type & style
- Home type: SingleFamily
- Architectural style: Ranch,Country,Cottage,Craftsman
- Property subtype: Residential
Materials
- Frame, Composite
- Roof: Shingle
Condition
- Resale
- New construction: No
- Year built: 2024
Utilities & green energy
- Sewer: Septic Tank
- Water: Public
- Utilities for property: Cable Available, Fiber Optics
Community & neighborhood
Community
- Community features: Equestrian, Gated, Pool, Lake Access, Clubhouse, Pavilion
Location
- Region: Blairsville
- Subdivision: Thirteen Hundred
HOA & financial
HOA
- Has HOA: Yes
- HOA fee: $725 annually
Other
Other facts
- Road surface type: Paved
Price history
| Date | Event | Price |
|---|---|---|
| 10/9/2024 | Sold | $576,500-1.5%$382/sqft |
Source: NGBOR #407390 | ||
| 9/11/2024 | Pending sale | $585,000$387/sqft |
Source: NGBOR #407390 | ||
| 9/6/2024 | Price change | $585,000-1.7%$387/sqft |
Source: NGBOR #407390 | ||
| 8/16/2024 | Listed for sale | $595,000+848%$394/sqft |
Source: NGBOR #407390 | ||
| 6/13/2023 | Sold | $62,766+4.8%$42/sqft |
Source: Public Record | ||
Public tax history
| Year | Property taxes | Tax assessment |
|---|---|---|
| 2024 | $1,664 +847.1% | $146,320 +883.3% |
| 2023 | $176 -35.4% | $14,880 -27.2% |
| 2022 | $272 +24.8% | $20,440 +47.7% |
Find assessor info on the county website
Neighborhood: 30512
Nearby schools
GreatSchools rating
- 7/10Union County Elementary SchoolGrades: 3-5Distance: 5 mi
- 5/10Union County Middle SchoolGrades: 6-8Distance: 5 mi
- 8/10Union County High SchoolGrades: 9-12Distance: 5.4 mi

Get pre-qualified for a loan
At Zillow Home Loans, we can pre-qualify you in as little as 5 minutes with no impact to your credit score.An equal housing lender. NMLS #10287.
Sell for more on Zillow
Get a free Zillow Showcase℠ listing and you could sell for .
$581,800
2% more+ $11,636
With Zillow Showcase(estimated)
$593,436