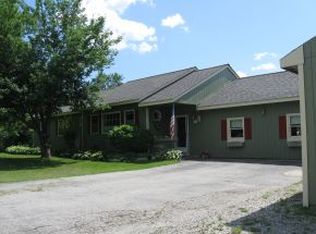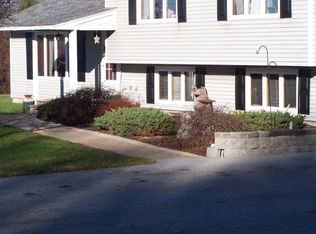Closed
Listed by:
Vicki R Wilson,
Maple Leaf Realty 802-447-3210
Bought with: Maple Leaf Realty
$335,000
290 Spring Hill Road, Bennington, VT 05201
3beds
2,354sqft
Single Family Residence
Built in 1980
1.41 Acres Lot
$334,500 Zestimate®
$142/sqft
$2,709 Estimated rent
Home value
$334,500
Estimated sales range
Not available
$2,709/mo
Zestimate® history
Loading...
Owner options
Explore your selling options
What's special
Contemporary style 3BR/2BA home in a lovely residential neighborhood not far from downtown Bennington! Kitchen has been updated with granite counters and stainless appliances and opens onto sunny dining area. Living room includes brick hearth with woodstove and shiplap ceiling, there is first floor laundry and a three-quarter bath as well as an expansive family room with lots of natural light. Plus there is a fully screened porch of the living room that will allow you to enjoy the privacy of the back yard. Second level is newly carpeted and includes the primary bedroom (with direct access to the shared full bath with vinyl plank flooring) and two guest bedrooms. Propane heat, metal roof, electric hot water. Level 1.41 acre lot offers all kinds of outdoor opportunities from gardening to volleyball!
Zillow last checked: 8 hours ago
Listing updated: June 09, 2025 at 04:09pm
Listed by:
Vicki R Wilson,
Maple Leaf Realty 802-447-3210
Bought with:
Catherine Cairns
Maple Leaf Realty
Source: PrimeMLS,MLS#: 5021263
Facts & features
Interior
Bedrooms & bathrooms
- Bedrooms: 3
- Bathrooms: 2
- Full bathrooms: 1
- 3/4 bathrooms: 1
Heating
- Propane, Wood, Baseboard, Hot Water, Wood Stove
Cooling
- None
Appliances
- Included: Dishwasher, Dryer, Microwave, Washer, Exhaust Fan
- Laundry: 1st Floor Laundry
Features
- Cathedral Ceiling(s), Ceiling Fan(s), Dining Area, Kitchen/Dining, Natural Light
- Flooring: Carpet, Ceramic Tile, Laminate, Wood
- Windows: Screens
- Has basement: No
- Has fireplace: Yes
- Fireplace features: Wood Burning, Wood Stove Hook-up
Interior area
- Total structure area: 2,354
- Total interior livable area: 2,354 sqft
- Finished area above ground: 2,354
- Finished area below ground: 0
Property
Parking
- Total spaces: 2
- Parking features: Paved
- Garage spaces: 2
Features
- Levels: One and One Half
- Stories: 1
- Patio & porch: Screened Porch
- Exterior features: Natural Shade
- Frontage length: Road frontage: 165
Lot
- Size: 1.41 Acres
- Features: Country Setting, Level, Open Lot
Details
- Parcel number: 5101564784
- Zoning description: RR
Construction
Type & style
- Home type: SingleFamily
- Architectural style: Contemporary
- Property subtype: Single Family Residence
Materials
- Wood Frame, Wood Exterior
- Foundation: Concrete Slab
- Roof: Metal
Condition
- New construction: No
- Year built: 1980
Utilities & green energy
- Electric: Circuit Breakers
- Sewer: Concrete, Private Sewer
- Utilities for property: Cable Available, Propane, Phone Available, Fiber Optic Internt Avail
Community & neighborhood
Location
- Region: Bennington
- Subdivision: Spring Hill Subdivision
HOA & financial
Other financial information
- Additional fee information: Fee: $120
Other
Other facts
- Road surface type: Paved
Price history
| Date | Event | Price |
|---|---|---|
| 6/9/2025 | Sold | $335,000-4.3%$142/sqft |
Source: | ||
| 6/2/2025 | Contingent | $349,900$149/sqft |
Source: | ||
| 11/22/2024 | Price change | $349,900-9.1%$149/sqft |
Source: | ||
| 11/6/2024 | Listed for sale | $384,900+161.8%$164/sqft |
Source: | ||
| 4/24/2024 | Sold | $147,000+33.6%$62/sqft |
Source: Public Record Report a problem | ||
Public tax history
| Year | Property taxes | Tax assessment |
|---|---|---|
| 2024 | -- | $165,700 |
| 2023 | -- | $165,700 |
| 2022 | -- | $165,700 |
Find assessor info on the county website
Neighborhood: 05201
Nearby schools
GreatSchools rating
- 3/10Mt. Anthony Union Middle SchoolGrades: 6-8Distance: 1.9 mi
- 5/10Mt. Anthony Senior Uhsd #14Grades: 9-12Distance: 2.8 mi
Schools provided by the listing agent
- Middle: Mt. Anthony Union Middle Sch
- High: Mt. Anthony Sr. UHSD 14
- District: Southwest Vermont
Source: PrimeMLS. This data may not be complete. We recommend contacting the local school district to confirm school assignments for this home.
Get pre-qualified for a loan
At Zillow Home Loans, we can pre-qualify you in as little as 5 minutes with no impact to your credit score.An equal housing lender. NMLS #10287.

