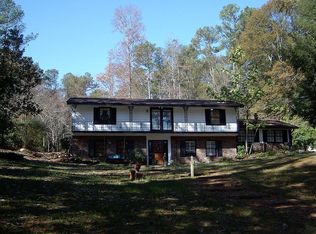Closed
$1,400,000
290 Spring Drs, Roswell, GA 30075
4beds
--sqft
Single Family Residence
Built in 2023
0.57 Acres Lot
$1,542,300 Zestimate®
$--/sqft
$6,055 Estimated rent
Home value
$1,542,300
$1.43M - $1.67M
$6,055/mo
Zestimate® history
Loading...
Owner options
Explore your selling options
What's special
Welcome to the pinnacle of opulence, coziness, and refinement within this NEW CONSTRUCTION Modern Farmhouse. Tucked away in a serene neighborhood, this specially crafted jewel stands out as a masterpiece, showcasing meticulous attention to detail at every turn. From the stunning white oak floors that grace the main level to the designer lighting ensemble and Kohler plumbing fixtures throughout, no expense has been spared in creating an atmosphere of unparalleled elegance and sophistication. Every room serves as a testament to superior craftsmanship, boasting distinctive finishes and artisan trim work that elevate the entire space to an extraordinary level. Gourmet kitchen at the heart of the home, ready to inspire your culinary creativity. Featuring custom flush cabinetry, a high-end Thermador appliance package, and a carefully curated island, it transforms daily living into an art form. The main floor's owner's suite is unparalleled in its design, boasting the finest finishes and captivating views from the morning porch. This space leads to an exceptional master bath, creating a spa-like haven with luxurious fixtures such as his and her vanities, a soak-in tub, and a separate frameless shower with digital control for shower heads. Impeccable design and lavish details turn each day into a retreat. Abundant space in each room accommodates living, working, and playing, making this farmhouse the epitome of modern living. The front room's versatility enhances its appeal, thoughtfully designed for limitless possibilities. On the upper floor, discover three private sanctuaries, each with its exclusive bathroom featuring unmatched finishes. Revel in the generous size of each bedroom, tailored to meet your unique needs. Step outside to a continuation of the experience, where a spacious covered back porch and deck set the stage for al fresco dining, entertaining, and relaxation. As you enjoy the view of the neighborhood's best flat yard, you'll be inspired to design your dream outdoor sanctuary. Your new life awaits, surrounded by award-winning dining, boutique shopping, outdoor adventures, and close proximity to downtown Roswell, the Chattahoochee River boardwalk, and moreCoall just minutes away. Seize this opportunity to enhance your lifestyle in this extraordinary modern farmhouse. Your journey to a life of unparalleled luxury begins right here.
Zillow last checked: 8 hours ago
Listing updated: April 08, 2024 at 12:28pm
Listed by:
Becky Nguyen 678-596-6821,
Keller Williams West Atlanta
Bought with:
Jennifer Hamilton, 384195
Keller Williams Realty
Source: GAMLS,MLS#: 10257176
Facts & features
Interior
Bedrooms & bathrooms
- Bedrooms: 4
- Bathrooms: 5
- Full bathrooms: 4
- 1/2 bathrooms: 1
- Main level bathrooms: 1
- Main level bedrooms: 1
Dining room
- Features: Dining Rm/Living Rm Combo
Kitchen
- Features: Breakfast Area, Breakfast Bar, Kitchen Island, Pantry, Solid Surface Counters, Walk-in Pantry
Heating
- Natural Gas
Cooling
- Ceiling Fan(s), Central Air
Appliances
- Included: Dishwasher, Disposal, Gas Water Heater, Microwave, Other, Refrigerator, Tankless Water Heater
- Laundry: Common Area, In Hall, Other
Features
- Beamed Ceilings, High Ceilings, Master On Main Level, Walk-In Closet(s)
- Flooring: Carpet, Hardwood, Tile
- Windows: Double Pane Windows
- Basement: None
- Number of fireplaces: 1
- Fireplace features: Family Room, Gas Log, Gas Starter
- Common walls with other units/homes: No Common Walls
Interior area
- Total structure area: 0
- Finished area above ground: 0
- Finished area below ground: 0
Property
Parking
- Total spaces: 3
- Parking features: Attached, Garage, Garage Door Opener, Kitchen Level
- Has attached garage: Yes
Features
- Levels: Two
- Stories: 2
- Patio & porch: Deck, Porch
- Exterior features: Other
- Fencing: Back Yard
- Body of water: None
Lot
- Size: 0.57 Acres
- Features: Level, Private
Details
- Parcel number: 12 183103780176
Construction
Type & style
- Home type: SingleFamily
- Architectural style: Brick 4 Side,Contemporary
- Property subtype: Single Family Residence
Materials
- Brick
- Foundation: Block
- Roof: Metal
Condition
- New Construction
- New construction: Yes
- Year built: 2023
Utilities & green energy
- Sewer: Public Sewer
- Water: Public
- Utilities for property: Cable Available, Electricity Available, High Speed Internet, Natural Gas Available, Phone Available, Sewer Available, Water Available
Green energy
- Water conservation: Low-Flow Fixtures
Community & neighborhood
Security
- Security features: Carbon Monoxide Detector(s), Smoke Detector(s)
Community
- Community features: Near Shopping
Location
- Region: Roswell
- Subdivision: Historic Roswell
HOA & financial
HOA
- Has HOA: No
- Services included: None
Other
Other facts
- Listing agreement: Exclusive Right To Sell
Price history
| Date | Event | Price |
|---|---|---|
| 3/28/2024 | Sold | $1,400,000-3.4% |
Source: | ||
| 3/15/2024 | Pending sale | $1,450,000 |
Source: | ||
| 2/22/2024 | Listed for sale | $1,450,000 |
Source: | ||
| 2/13/2024 | Listing removed | $1,450,000 |
Source: | ||
| 2/12/2024 | Listed for sale | $1,450,000 |
Source: | ||
Public tax history
Tax history is unavailable.
Neighborhood: 30075
Nearby schools
GreatSchools rating
- 8/10Roswell North Elementary SchoolGrades: PK-5Distance: 2.2 mi
- 8/10Crabapple Middle SchoolGrades: 6-8Distance: 2.6 mi
- 8/10Roswell High SchoolGrades: 9-12Distance: 4.1 mi
Schools provided by the listing agent
- Elementary: Roswell North
- Middle: Crabapple
- High: Roswell
Source: GAMLS. This data may not be complete. We recommend contacting the local school district to confirm school assignments for this home.
Get a cash offer in 3 minutes
Find out how much your home could sell for in as little as 3 minutes with a no-obligation cash offer.
Estimated market value$1,542,300
Get a cash offer in 3 minutes
Find out how much your home could sell for in as little as 3 minutes with a no-obligation cash offer.
Estimated market value
$1,542,300
