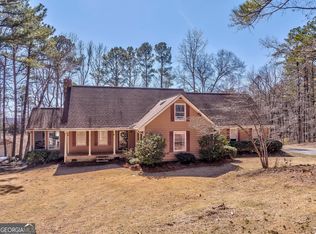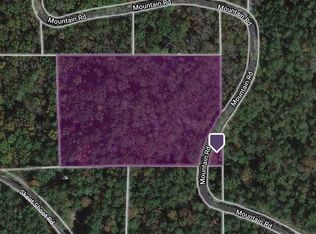Closed
$425,000
290 Skeet Shoot Rd, Dallas, GA 30132
4beds
2,226sqft
Single Family Residence
Built in 1988
2 Acres Lot
$434,000 Zestimate®
$191/sqft
$2,053 Estimated rent
Home value
$434,000
$386,000 - $486,000
$2,053/mo
Zestimate® history
Loading...
Owner options
Explore your selling options
What's special
Stunningly renovated 4 bed/3 bath home featuring brand new Luxury Vinyl Plank flooring throughout, new interior and exterior paint, new lighting and plumbing fixtures everywhere, new granite countertops in kitchen and bathrooms, and new stainless-steel appliances. Meticulously renovated Farmhouse Style home on 2 acres in the North Paulding High district. Home offers a private setting down a long freshly paved driveway. Massive wraparound porch connects to the downstairs master bedroom on the side of the home. Kitchen offers vaulted tongue and groove ceilings along with exposed beams, a beautiful backsplash, tons of cabinets and countertop space, an island with overhang perfect for barstools, brand new stainless steel appliances, and formal dining room. Huge living room provides floor to ceiling windows offering a 180 degree view of the private and wooded lot. The home provides two Master bedrooms, one on the main level and one upstairs. The Master on main offers a walk in closet, access to the wraparound porch, and an En-suite with a claw foot tub, double vanity, and stand up shower with tile surround and glass doors. The upstairs Master offers an En-suite with double vanity, stand up shower, and walk in closet. On the main floor there are two secondary bedrooms and a secondary bathroom with a tub/shower combo and low flow toilet. On the back deck you will notice the private and serene view of the 2 acre wooded lot.
Zillow last checked: 8 hours ago
Listing updated: November 01, 2024 at 11:27am
Listed by:
Stefan Swanson 678-203-2727,
Virtual Properties Realty.com
Bought with:
Sunni Tribble, 388963
Atlanta Communities
Source: GAMLS,MLS#: 10364388
Facts & features
Interior
Bedrooms & bathrooms
- Bedrooms: 4
- Bathrooms: 3
- Full bathrooms: 3
- Main level bathrooms: 2
- Main level bedrooms: 3
Kitchen
- Features: Country Kitchen, Kitchen Island
Heating
- Heat Pump
Cooling
- Ceiling Fan(s), Central Air
Appliances
- Included: Dishwasher, Microwave
- Laundry: Mud Room
Features
- Beamed Ceilings, Double Vanity, Master On Main Level, Vaulted Ceiling(s)
- Flooring: Vinyl
- Basement: Crawl Space
- Has fireplace: No
- Common walls with other units/homes: No Common Walls
Interior area
- Total structure area: 2,226
- Total interior livable area: 2,226 sqft
- Finished area above ground: 2,226
- Finished area below ground: 0
Property
Parking
- Parking features: Off Street
Features
- Levels: Two
- Stories: 2
- Patio & porch: Deck
- Body of water: None
Lot
- Size: 2 Acres
- Features: Private
- Residential vegetation: Wooded
Details
- Parcel number: 18973
- Special conditions: Investor Owned,No Disclosure
Construction
Type & style
- Home type: SingleFamily
- Architectural style: Cape Cod,Traditional
- Property subtype: Single Family Residence
Materials
- Press Board
- Foundation: Block
- Roof: Composition
Condition
- Resale
- New construction: No
- Year built: 1988
Utilities & green energy
- Sewer: Septic Tank
- Water: Public
- Utilities for property: Electricity Available
Community & neighborhood
Community
- Community features: None
Location
- Region: Dallas
- Subdivision: None
HOA & financial
HOA
- Has HOA: No
- Services included: None
Other
Other facts
- Listing agreement: Exclusive Agency
Price history
| Date | Event | Price |
|---|---|---|
| 11/1/2024 | Sold | $425,000$191/sqft |
Source: | ||
| 10/14/2024 | Pending sale | $425,000$191/sqft |
Source: | ||
| 10/4/2024 | Price change | $425,000-5.6%$191/sqft |
Source: | ||
| 9/9/2024 | Price change | $450,000-10%$202/sqft |
Source: | ||
| 8/23/2024 | Listed for sale | $500,000+250.4%$225/sqft |
Source: | ||
Public tax history
| Year | Property taxes | Tax assessment |
|---|---|---|
| 2025 | $4,163 +22% | $182,640 +36% |
| 2024 | $3,411 +2.7% | $134,320 +3.4% |
| 2023 | $3,322 -0.6% | $129,960 +11.2% |
Find assessor info on the county website
Neighborhood: 30132
Nearby schools
GreatSchools rating
- 7/10Burnt Hickory Elementary SchoolGrades: PK-5Distance: 5.4 mi
- 7/10Sammy Mcclure Sr. Middle SchoolGrades: 6-8Distance: 5.3 mi
- 7/10North Paulding High SchoolGrades: 9-12Distance: 5.6 mi
Schools provided by the listing agent
- Elementary: Burnt Hickory
- Middle: McClure
- High: North Paulding
Source: GAMLS. This data may not be complete. We recommend contacting the local school district to confirm school assignments for this home.
Get a cash offer in 3 minutes
Find out how much your home could sell for in as little as 3 minutes with a no-obligation cash offer.
Estimated market value$434,000
Get a cash offer in 3 minutes
Find out how much your home could sell for in as little as 3 minutes with a no-obligation cash offer.
Estimated market value
$434,000

