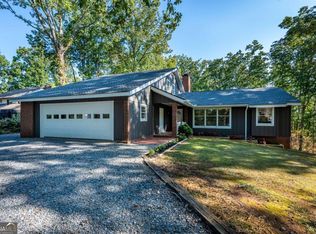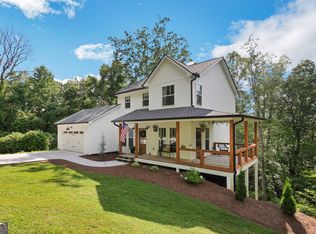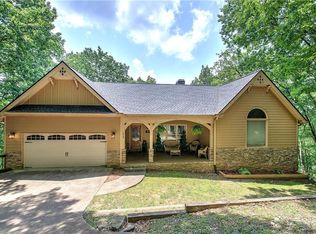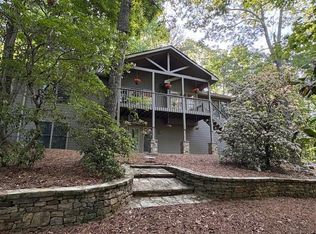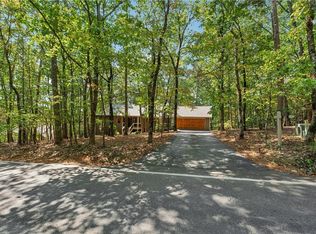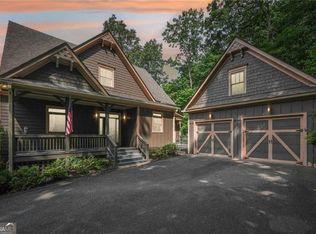New Year, New Price!! This home can also come turn key to make the 2026 move even easier!! Farmhouse Charm Near Downtown Jasper. This beautifully remodeled farmhouse-style home, originally built in 1985 and fully updated in 2024, offers timeless character with modern conveniences. Ideally located just minutes from downtown Jasper, the property features a fenced yard, whole-house generator, and inviting outdoor living spaces. The main level is thoughtfully designed with a spacious primary suite complete with a cozy fireplace, a remodeled chef’s kitchen boasting an island, walk-in pantry, stone countertops, painted white cabinetry, and newer appliances. A welcoming den, powder room, and convenient laundry room with utility sink complete the main floor. Upstairs, guests will enjoy a private suite, along with an additional bedroom, home office, children’s playroom, two full baths, and abundant storage. The terrace level expands the home’s versatility, offering a mother-in-law suite with a bedroom, full bath, kitchenette, and extra storage. There is also room for a home gym if desired. A wraparound covered front porch with a porch swing invites you to relax and take in the seasons—perfect for cool fall nights. Blending farmhouse warmth with modern updates, this home offers space, function, and charm in an unbeatable location close to town.
Active
Price cut: $5K (1/15)
$639,000
290 Sharptop Ridge Rd, Jasper, GA 30143
3beds
4,012sqft
Est.:
Single Family Residence, Residential
Built in 1985
0.58 Acres Lot
$625,900 Zestimate®
$159/sqft
$-- HOA
What's special
Cozy fireplaceFarmhouse-style homeFenced yardHome officeSpacious primary suiteNewer appliancesWelcoming den
- 138 days |
- 920 |
- 22 |
Likely to sell faster than
Zillow last checked: 8 hours ago
Listing updated: January 18, 2026 at 12:45pm
Listing Provided by:
The Witmer Group,
Craft, Inc.,
Katie Witmer Hall,
Craft, Inc.
Source: FMLS GA,MLS#: 7645387
Tour with a local agent
Facts & features
Interior
Bedrooms & bathrooms
- Bedrooms: 3
- Bathrooms: 5
- Full bathrooms: 4
- 1/2 bathrooms: 1
- Main level bathrooms: 1
- Main level bedrooms: 1
Rooms
- Room types: Exercise Room, Office
Primary bedroom
- Features: Master on Main
- Level: Master on Main
Bedroom
- Features: Master on Main
Primary bathroom
- Features: Double Vanity, Separate Tub/Shower, Soaking Tub
Dining room
- Features: Separate Dining Room
Kitchen
- Features: Cabinets White, Eat-in Kitchen, Kitchen Island, Pantry Walk-In, Stone Counters
Heating
- Central, Natural Gas, Zoned
Cooling
- Ceiling Fan(s), Central Air
Appliances
- Included: Dishwasher, Gas Range, Gas Water Heater, Range Hood, Refrigerator
- Laundry: Laundry Room, Main Level, Sink
Features
- Double Vanity, Entrance Foyer, Walk-In Closet(s)
- Flooring: Ceramic Tile, Luxury Vinyl
- Windows: Double Pane Windows
- Basement: Exterior Entry,Finished,Finished Bath,Interior Entry,Walk-Out Access
- Number of fireplaces: 1
- Fireplace features: Master Bedroom
- Common walls with other units/homes: No Common Walls
Interior area
- Total structure area: 4,012
- Total interior livable area: 4,012 sqft
Video & virtual tour
Property
Parking
- Total spaces: 2
- Parking features: Garage, Garage Faces Front, Kitchen Level
- Garage spaces: 2
Accessibility
- Accessibility features: None
Features
- Levels: Three Or More
- Patio & porch: Deck, Front Porch, Wrap Around
- Exterior features: Storage
- Pool features: None
- Spa features: None
- Fencing: Back Yard
- Has view: Yes
- View description: Trees/Woods
- Waterfront features: None
- Body of water: None
Lot
- Size: 0.58 Acres
- Features: Back Yard, Front Yard
Details
- Additional structures: None
- Parcel number: JA05 022
- Other equipment: Generator
- Horse amenities: None
Construction
Type & style
- Home type: SingleFamily
- Architectural style: Traditional
- Property subtype: Single Family Residence, Residential
Materials
- Frame, Vinyl Siding
- Foundation: Concrete Perimeter
- Roof: Composition
Condition
- Resale
- New construction: No
- Year built: 1985
Utilities & green energy
- Electric: 110 Volts
- Sewer: Septic Tank
- Water: Public
- Utilities for property: Cable Available, Electricity Available, Natural Gas Available, Water Available
Green energy
- Energy efficient items: None
- Energy generation: None
Community & HOA
Community
- Features: None
- Security: Smoke Detector(s)
- Subdivision: Sharptop Ridge- No Hoa
HOA
- Has HOA: No
Location
- Region: Jasper
Financial & listing details
- Price per square foot: $159/sqft
- Tax assessed value: $570,025
- Annual tax amount: $4,130
- Date on market: 9/10/2025
- Cumulative days on market: 138 days
- Electric utility on property: Yes
- Road surface type: Asphalt
Estimated market value
$625,900
$595,000 - $657,000
$2,889/mo
Price history
Price history
| Date | Event | Price |
|---|---|---|
| 1/15/2026 | Price change | $639,000-0.8%$159/sqft |
Source: | ||
| 12/27/2025 | Price change | $644,000-0.8%$161/sqft |
Source: | ||
| 9/10/2025 | Listed for sale | $649,000-5.8%$162/sqft |
Source: | ||
| 7/31/2024 | Listing removed | $689,000+19.8%$172/sqft |
Source: NGBOR #329171 Report a problem | ||
| 4/5/2024 | Sold | $575,000-3.2%$143/sqft |
Source: | ||
Public tax history
Public tax history
| Year | Property taxes | Tax assessment |
|---|---|---|
| 2024 | $5,861 +89.7% | $228,010 +79.1% |
| 2023 | $3,090 -6.7% | $127,301 -0.9% |
| 2022 | $3,313 +77.2% | $128,400 +76.5% |
Find assessor info on the county website
BuyAbility℠ payment
Est. payment
$3,621/mo
Principal & interest
$3046
Property taxes
$351
Home insurance
$224
Climate risks
Neighborhood: 30143
Nearby schools
GreatSchools rating
- 6/10Jasper Middle SchoolGrades: 5-6Distance: 1.1 mi
- 3/10Pickens County Middle SchoolGrades: 7-8Distance: 2.3 mi
- 6/10Pickens County High SchoolGrades: 9-12Distance: 2.3 mi
Schools provided by the listing agent
- Middle: Pickens County
- High: Pickens
Source: FMLS GA. This data may not be complete. We recommend contacting the local school district to confirm school assignments for this home.
