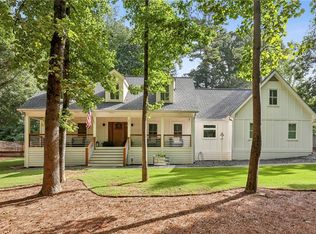Closed
$2,425,000
290 Shady Grove Ln, Alpharetta, GA 30009
5beds
4,450sqft
Single Family Residence, Residential
Built in 2023
-- sqft lot
$2,672,800 Zestimate®
$545/sqft
$6,234 Estimated rent
Home value
$2,672,800
$2.46M - $2.91M
$6,234/mo
Zestimate® history
Loading...
Owner options
Explore your selling options
What's special
Don't miss out on the opportunity to live in this stunning brand-new masterpiece located in walkable distance to downtown Alpharetta! Classic meets modern on this exquisite exterior that makes for a grand entry with loads of curb appeal. Enjoy entertaining guests as this magnificent home provides a phenomenal indoor/outdoor living space with a seamless open layout. Once you step inside, you are welcomed with sun-drenched floor-to-ceiling windows, an office, a spacious family room with a custom bespoke wet bar, an open dining area, chef's kitchen, a covered outdoor lounge, a grand keeping room, a 3-car garage, and the owner's retreat all on the MAIN LEVEL. At the heart of the home sits the gourmet chef's kitchen outfitted with top-of-the-line appliances, custom cabinetry, quartz countertops, a large island with seating, and an expansive walk-in pantry. The vaulted owner's suite is appointed with a sitting area and a spa-like bathroom featuring a spacious shower with luxury hardware, a soaking tub, beautiful tile details, double floating vanity, and a large custom closet. On the second level, you will find a loft, two large bedrooms with a shared jack-n-jill bathroom, and a guest bedroom with a private bathroom. Enjoy the secluded backyard which features lush landscaping, a covered outdoor lounge, and a cozy fireplace. This luxuriously crafted home is in a HIGHLY desirable location as it is walkable to all of the restaurants, shops, and boutiques that downtown Alpharetta has to offer!
Zillow last checked: 8 hours ago
Listing updated: September 14, 2023 at 11:35am
Listing Provided by:
INNA EIDELMAN,
Compass,
Mike Toltzis,
Compass
Bought with:
Tricia Quidley, 376265
Ansley Real Estate| Christie's International Real Estate
Source: FMLS GA,MLS#: 7168707
Facts & features
Interior
Bedrooms & bathrooms
- Bedrooms: 5
- Bathrooms: 4
- Full bathrooms: 3
- 1/2 bathrooms: 1
- Main level bathrooms: 1
- Main level bedrooms: 2
Primary bedroom
- Features: Master on Main, Oversized Master, Sitting Room
- Level: Master on Main, Oversized Master, Sitting Room
Bedroom
- Features: Master on Main, Oversized Master, Sitting Room
Primary bathroom
- Features: Double Vanity, Separate Tub/Shower, Soaking Tub
Dining room
- Features: Seats 12+, Separate Dining Room
Kitchen
- Features: Cabinets Other, Kitchen Island, Pantry Walk-In, Stone Counters, View to Family Room
Heating
- Forced Air
Cooling
- Central Air, Zoned
Appliances
- Included: Dishwasher, Disposal, Gas Range, Microwave
- Laundry: Laundry Room, Main Level
Features
- Bookcases, Double Vanity, Entrance Foyer 2 Story, High Ceilings 9 ft Upper, High Ceilings 10 ft Main, High Speed Internet, Tray Ceiling(s), Vaulted Ceiling(s), Walk-In Closet(s), Wet Bar
- Flooring: Hardwood
- Windows: Insulated Windows
- Basement: None
- Number of fireplaces: 2
- Fireplace features: Family Room, Outside
- Common walls with other units/homes: No Common Walls
Interior area
- Total structure area: 4,450
- Total interior livable area: 4,450 sqft
Property
Parking
- Total spaces: 3
- Parking features: Attached, Garage
- Attached garage spaces: 3
Accessibility
- Accessibility features: None
Features
- Levels: Two
- Stories: 2
- Patio & porch: Covered, Patio
- Exterior features: Private Yard, No Dock
- Pool features: None
- Spa features: None
- Fencing: Back Yard,Fenced
- Has view: Yes
- View description: Trees/Woods
- Waterfront features: None
- Body of water: None
Lot
- Features: Back Yard
Details
- Additional structures: None
- Parcel number: 22 481111790594
- Other equipment: None
- Horse amenities: None
Construction
Type & style
- Home type: SingleFamily
- Architectural style: Contemporary
- Property subtype: Single Family Residence, Residential
Materials
- Brick Front, Frame
- Foundation: Slab
- Roof: Composition
Condition
- New Construction
- New construction: Yes
- Year built: 2023
Details
- Builder name: White Oak
Utilities & green energy
- Electric: None
- Sewer: Public Sewer
- Water: Public
- Utilities for property: Cable Available, Electricity Available, Natural Gas Available, Water Available
Green energy
- Energy efficient items: None
- Energy generation: None
Community & neighborhood
Security
- Security features: Carbon Monoxide Detector(s), Smoke Detector(s)
Community
- Community features: Near Schools, Near Shopping, Street Lights, Other
Location
- Region: Alpharetta
- Subdivision: Downtown Alpharetta
HOA & financial
HOA
- Has HOA: No
Other
Other facts
- Road surface type: Paved
Price history
| Date | Event | Price |
|---|---|---|
| 1/9/2024 | Listing removed | $3,200,000+32%$719/sqft |
Source: | ||
| 9/13/2023 | Sold | $2,425,000-6.6%$545/sqft |
Source: | ||
| 8/14/2023 | Pending sale | $2,595,000$583/sqft |
Source: | ||
| 8/1/2023 | Contingent | $2,595,000$583/sqft |
Source: | ||
| 1/27/2023 | Listed for sale | $2,595,000-18.9%$583/sqft |
Source: | ||
Public tax history
| Year | Property taxes | Tax assessment |
|---|---|---|
| 2024 | $9,543 -3.3% | $899,720 +138.8% |
| 2023 | $9,869 +80.2% | $376,840 +81% |
| 2022 | $5,477 +31.9% | $208,160 +37.7% |
Find assessor info on the county website
Neighborhood: 30009
Nearby schools
GreatSchools rating
- 9/10Alpharetta Elementary SchoolGrades: PK-5Distance: 0.3 mi
- 7/10Hopewell Middle SchoolGrades: 6-8Distance: 1.6 mi
- 9/10Cambridge High SchoolGrades: 9-12Distance: 2.7 mi
Schools provided by the listing agent
- Elementary: Alpharetta
- Middle: Hopewell
- High: Cambridge
Source: FMLS GA. This data may not be complete. We recommend contacting the local school district to confirm school assignments for this home.
Get a cash offer in 3 minutes
Find out how much your home could sell for in as little as 3 minutes with a no-obligation cash offer.
Estimated market value
$2,672,800
Get a cash offer in 3 minutes
Find out how much your home could sell for in as little as 3 minutes with a no-obligation cash offer.
Estimated market value
$2,672,800
