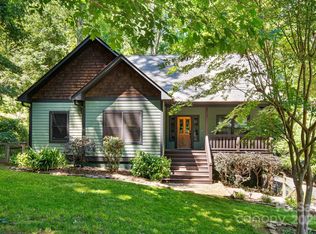Closed
$470,000
290 School Rd, Asheville, NC 28806
3beds
1,403sqft
Single Family Residence
Built in 1950
0.77 Acres Lot
$501,400 Zestimate®
$335/sqft
$2,178 Estimated rent
Home value
$501,400
$476,000 - $531,000
$2,178/mo
Zestimate® history
Loading...
Owner options
Explore your selling options
What's special
Huge West Asheville corner lot, 0.77 acres, near the **boarding school, Asheville School. 1.5 miles to restaurants and shopping on Haywood Rd. Private lot with mature trees and plenty of parking and turnaround adjacent to the 2-car garage. The primary bedroom has an exterior entrance and was used as a homestay. Enjoy dining on the back deck or a rainy day meditation under the covered front porch. There's also plenty of room for your firepit in the backyard. The mudroom or breezeway between the garage and kitchen would make a lovely office. The kitchen has plenty of space for all the chefs and a breakfast nook with a picturesque window. Hardwood floors in the great room and guest bedrooms are warm and inviting in this 1950 bungalow. Enjoy the crackle of a wood-burning fireplace in the great room. Lot restrictions keep your neighbors from building secondary dwellings. Unbuildable lot across street keeps your view beautiful**. PRICED AT RECENT APPRAISAL!!!
Zillow last checked: 8 hours ago
Listing updated: January 11, 2024 at 05:21am
Listing Provided by:
Jennifer Goodier jennifer@divitiarealty.com,
Divitia Realty
Bought with:
Scott Ambler
Howard Hanna Beverly-Hanks Asheville-Downtown
Source: Canopy MLS as distributed by MLS GRID,MLS#: 4090677
Facts & features
Interior
Bedrooms & bathrooms
- Bedrooms: 3
- Bathrooms: 2
- Full bathrooms: 2
- Main level bedrooms: 3
Primary bedroom
- Features: Walk-In Closet(s)
- Level: Main
Primary bedroom
- Level: Main
Bedroom s
- Level: Main
Bedroom s
- Level: Main
Bedroom s
- Level: Main
Bedroom s
- Level: Main
Bathroom full
- Level: Main
Bathroom full
- Level: Main
Bathroom full
- Level: Main
Bathroom full
- Level: Main
Breakfast
- Level: Main
Breakfast
- Level: Main
Great room
- Level: Main
Great room
- Level: Main
Kitchen
- Level: Main
Kitchen
- Level: Main
Other
- Level: Main
Other
- Level: Main
Heating
- Heat Pump
Cooling
- Heat Pump
Appliances
- Included: Dishwasher, Electric Range, Refrigerator
- Laundry: In Garage
Features
- Flooring: Laminate, Linoleum, Wood
- Has basement: No
- Fireplace features: Great Room
Interior area
- Total structure area: 1,403
- Total interior livable area: 1,403 sqft
- Finished area above ground: 1,403
- Finished area below ground: 0
Property
Parking
- Total spaces: 6
- Parking features: Attached Garage, Garage Door Opener, Garage Faces Side, Parking Space(s), Garage on Main Level
- Attached garage spaces: 2
- Uncovered spaces: 4
- Details: Plenty of parking and turnaround space
Features
- Levels: One
- Stories: 1
- Patio & porch: Covered, Deck, Front Porch
Lot
- Size: 0.77 Acres
- Features: Corner Lot, Level, Sloped, Wooded
Details
- Additional structures: Outbuilding
- Parcel number: 962841428200000
- Zoning: RS4
- Special conditions: Standard
Construction
Type & style
- Home type: SingleFamily
- Architectural style: Bungalow
- Property subtype: Single Family Residence
Materials
- Vinyl
- Foundation: Crawl Space
- Roof: Composition
Condition
- New construction: No
- Year built: 1950
Utilities & green energy
- Sewer: Public Sewer
- Water: City
- Utilities for property: Cable Available, Cable Connected, Electricity Connected, Wired Internet Available
Community & neighborhood
Location
- Region: Asheville
- Subdivision: Hillside Terrace
Other
Other facts
- Listing terms: Cash,Conventional,FHA,FHA 203(K)
- Road surface type: Gravel, Paved
Price history
| Date | Event | Price |
|---|---|---|
| 1/10/2024 | Sold | $470,000-1.1%$335/sqft |
Source: | ||
| 12/1/2023 | Listed for sale | $475,000+187.9%$339/sqft |
Source: | ||
| 4/23/2004 | Sold | $165,000$118/sqft |
Source: Public Record Report a problem | ||
Public tax history
| Year | Property taxes | Tax assessment |
|---|---|---|
| 2025 | -- | $298,900 |
| 2024 | $2,771 +4.1% | $298,900 +1.2% |
| 2023 | $2,661 +1.1% | $295,300 |
Find assessor info on the county website
Neighborhood: 28806
Nearby schools
GreatSchools rating
- 7/10Sand Hill-Venable ElementaryGrades: PK-4Distance: 1.6 mi
- 6/10Enka MiddleGrades: 7-8Distance: 2.9 mi
- 10/10Nesbitt Discovery AcademyGrades: 9-12Distance: 3.3 mi
Schools provided by the listing agent
- Elementary: Sand Hill-Venable/Enka
- Middle: Enka
- High: Enka
Source: Canopy MLS as distributed by MLS GRID. This data may not be complete. We recommend contacting the local school district to confirm school assignments for this home.
Get a cash offer in 3 minutes
Find out how much your home could sell for in as little as 3 minutes with a no-obligation cash offer.
Estimated market value$501,400
Get a cash offer in 3 minutes
Find out how much your home could sell for in as little as 3 minutes with a no-obligation cash offer.
Estimated market value
$501,400
