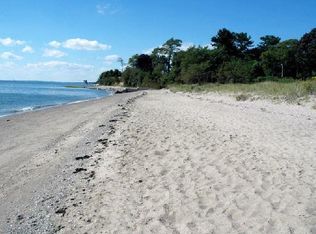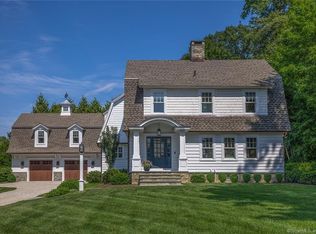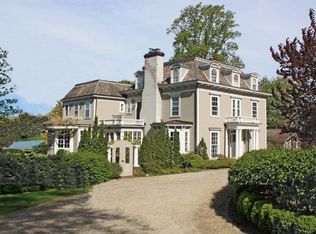Sold for $7,000,000
$7,000,000
290 Sasco Hill Road, Fairfield, CT 06824
7beds
8,083sqft
Single Family Residence
Built in 1924
1.75 Acres Lot
$8,362,900 Zestimate®
$866/sqft
$4,960 Estimated rent
Home value
$8,362,900
$7.11M - $10.12M
$4,960/mo
Zestimate® history
Loading...
Owner options
Explore your selling options
What's special
Welcome to 290 Sasco Hill Road-an extraordinary opportunity to own one of the most prestigious addresses in Fairfield County. Set on 1.75 beautifully landscaped acres atop iconic Sasco Hill, this 8,083 square foot estate offers sweeping views of Southport Harbor and the rolling greens of the Country Club of Fairfield's renowned golf course. A rare combination of water views and shared-private dock access make this home a standout in one of the most coveted enclaves on the Connecticut coast. Imagine waking up to boats gliding through the harbor and ending the day with sunsets over the Sound all from the privacy of your own backyard. The home blends timeless architecture with generous proportions, ideal for both everyday living and large-scale entertaining. Inside, elegant formal spaces flow effortlessly into sunlit casual rooms, all oriented to capture breathtaking views. A gracious primary suite with a private terrace offers a front-row seat to nature's show, while multiple guest bedrooms provide comfort and privacy for family and friends. Sasco Hill is known for its grand estates, commanding water views, and close proximity to Southport Village, beaches, and commuter train service to NYC. 290 Sasco Hill Road is an exceptional offering in a location where few homes change hands and even fewer offer such an unparalleled vantage point. Enjoy the best of waterfront living, New England charm, and timeless luxury-right here on Sasco Hill.
Zillow last checked: 8 hours ago
Listing updated: June 06, 2025 at 01:21pm
Listed by:
Tara Hawley 203-331-5939,
Coldwell Banker Realty 203-254-7100
Bought with:
Tara Hawley, RES.0796565
Coldwell Banker Realty
Source: Smart MLS,MLS#: 24097391
Facts & features
Interior
Bedrooms & bathrooms
- Bedrooms: 7
- Bathrooms: 10
- Full bathrooms: 7
- 1/2 bathrooms: 3
Heating
- Forced Air, Natural Gas
Cooling
- Central Air
Appliances
- Included: Oven, Microwave, Refrigerator, Ice Maker, Dishwasher, Disposal, Washer, Dryer
Features
- Doors: French Doors
- Basement: Full,Storage Space,Partially Finished,Liveable Space
- Attic: Walk-up
- Number of fireplaces: 5
Interior area
- Total structure area: 8,083
- Total interior livable area: 8,083 sqft
- Finished area above ground: 8,083
Property
Parking
- Parking features: None
Features
- Patio & porch: Terrace
- Exterior features: Awning(s), Rain Gutters, Lighting, Underground Sprinkler
- Has private pool: Yes
- Pool features: In Ground
- Has view: Yes
- View description: Golf Course, Water
- Has water view: Yes
- Water view: Water
- Waterfront features: Waterfront, Walk to Water, Dock or Mooring
Lot
- Size: 1.75 Acres
- Features: Landscaped
Details
- Parcel number: 134289
- Zoning: AAA
Construction
Type & style
- Home type: SingleFamily
- Architectural style: Colonial
- Property subtype: Single Family Residence
Materials
- Shingle Siding, Cedar, Wood Siding
- Foundation: Concrete Perimeter
- Roof: Wood,Shake
Condition
- New construction: No
- Year built: 1924
Utilities & green energy
- Sewer: Public Sewer
- Water: Public
Community & neighborhood
Location
- Region: Fairfield
- Subdivision: Sasco
Price history
| Date | Event | Price |
|---|---|---|
| 6/6/2025 | Sold | $7,000,000+40.1%$866/sqft |
Source: | ||
| 5/20/2021 | Sold | $4,995,000-10.4%$618/sqft |
Source: | ||
| 11/19/2020 | Pending sale | $5,575,000$690/sqft |
Source: William Pitt Sotheby's International Realty #170321876 Report a problem | ||
| 11/19/2020 | Contingent | $5,575,000$690/sqft |
Source: | ||
| 8/3/2020 | Listed for sale | $5,575,000-7%$690/sqft |
Source: William Pitt Sotheby's International Realty #170321876 Report a problem | ||
Public tax history
| Year | Property taxes | Tax assessment |
|---|---|---|
| 2025 | $78,610 +1.8% | $2,768,920 |
| 2024 | $77,253 +1.4% | $2,768,920 |
| 2023 | $76,173 +1% | $2,768,920 |
Find assessor info on the county website
Neighborhood: Southport
Nearby schools
GreatSchools rating
- 8/10Mill Hill SchoolGrades: K-5Distance: 0.8 mi
- 8/10Roger Ludlowe Middle SchoolGrades: 6-8Distance: 1 mi
- 9/10Fairfield Ludlowe High SchoolGrades: 9-12Distance: 1.1 mi
Schools provided by the listing agent
- Elementary: Mill Hill
- High: Fairfield Ludlowe
Source: Smart MLS. This data may not be complete. We recommend contacting the local school district to confirm school assignments for this home.


