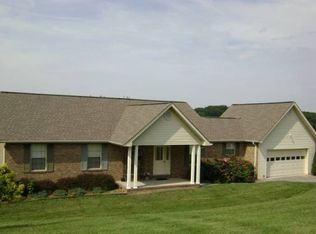This STUNNING 4 bedroom, 3.5 bath home has been completely updated and expanded! With over 4,100sq feet, this home will not disappoint! As you enter the foyer of this home, you will instantly enjoy the formal living to the left and the beautiful Kitchen around the corner which features stainless steel appliances, including refrigerator and double oven, Island with breakfast bar, built in floor to ceiling cabinets, granite countertops, and an eat-in kitchen which leads to the large Sunroom with plenty of windows for sunlight and separate air and heat unit! There is a deck to the back of the house adjacent to the sunroom and a side deck with a Gazebo overlooking the lake and gorgeous mountain views, which is a wonderful space to entertain! The Large Master is located on the main with his and hers custom shelf walk-in closets, separate door that leads to the back deck, and a spacious master bath with tile surrounding Jacuzzi tub, separate shower, and double vanity with granite counter tops. The separate laundry room features a sink and cabinet space, which leads to the 3 car oversized garage with workshop space! There is also a small office on the main level next to the ½ bath. Two bedrooms with one full bath is located on the second level! This basement is the ultimate man cave! Whether you are watching movies or sports on the big screen or playing cards or shooting pool, this Basement a fantastic space for entertaining, along with the fourth bedroom and third bath! Don't forget those touches throughout which include; crown molding, ceiling fans, recessed lighting, hardwood, tile, carpet, plenty of storage, beautiful landscaping, and the huge detached garage with workshop and separate driveway! This is truly a must see home so don't miss out!
This property is off market, which means it's not currently listed for sale or rent on Zillow. This may be different from what's available on other websites or public sources.
