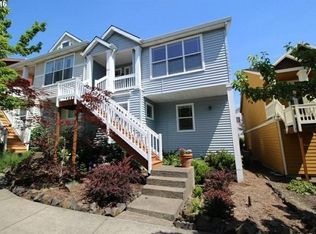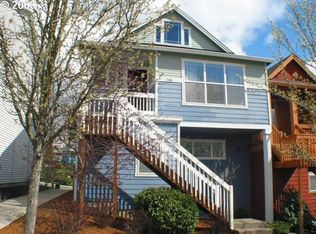Available now! Fantastic Town Home with 2 master suites. Close to downtown Portland & Nike. A/C! We require you to view the exterior of the property in person before we will schedule an interior viewing. Properties will not typically be shown until after the availability date. Please do not disturb current occupants. Our application process includes, but is not limited to- * Credit, criminal and eviction check for all tenants 18 and older * Rental history verification for all applicants applying * Verifying your combined household income is at minimum three (3) times the rent amount * If pets are allowed and approved, an increased minimum deposit of $500 for the first animal - See pet policy below. To Apply for This Property (Use links on listing on our company website) Small Pets under 30 pounds possible w/ increase deposit of $500 per pet - 2 pets max! Fantastic townhome with 2 master suites. Easy commute to Nike, Downtown Portland. Walnut hand-scraped wood floors on the main level. 9' foot ceilings, upper/lower level. Master on the main level with soaking tub, dual sinks, separate shower, and walk-in closet. Large open kitchen with huge island/eating bar, stainless steel appliances, custom cabinets, pantry, gas range, and surround sound. The kitchen opens to the living room, and dining room. Lower level offers 2nd master suite, large bedroom, or family room. Additional storage, and another full bathroom. The townhome comes with oversized tandem 2 car garage. A/C! County: Washington Lease Terms: One year Date Available for Viewing (subject to change): Now Heat: Forced Air Gas Utilities included in rent: None Utilities Tenant Responsible for: All others Year Built: 2003 Appliances: Refrigerator, Range/Oven, built-in microwave, Washer & Dryer, A/C! Levels: Two Levels Garage: 2 Car Garage Vehicle Restrictions: RV or boat parking not permitted. Schools: To be verified by Applicant PET POLICY: Small Pets under 30 pounds (2 max) upon approval with an additional $500 deposit per pet. Pet Screening profile(s) required with application Directions: SW Barnes Rd, North on SW Valeria View Drive **Smoking is not allowed in any of our rental properties. Some properties may not allow smoking on the entire premises.** INFORMATION NOT GUARANTEED AND SHOULD BE VERIFIED. SQUARE FOOTAGE IS APPROXIMATE & MAY INCLUDE BOTH FINISHED & UNFINISHED AREAS. SCHOOL AVAILABILITY SUBJECT TO CHANGE. (RLNE2868922)
This property is off market, which means it's not currently listed for sale or rent on Zillow. This may be different from what's available on other websites or public sources.

