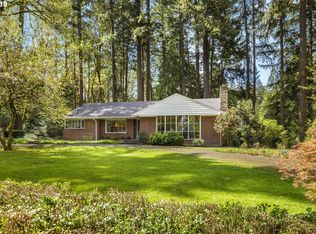Sold
$2,350,000
290 SW Birdshill Rd, Portland, OR 97219
4beds
3,621sqft
Residential, Single Family Residence
Built in 1951
1.37 Acres Lot
$2,443,900 Zestimate®
$649/sqft
$4,971 Estimated rent
Home value
$2,443,900
$2.22M - $2.71M
$4,971/mo
Zestimate® history
Loading...
Owner options
Explore your selling options
What's special
Rare mid century modern estate restored to perfection W/dramatic views of the Willamette River & Mt. Hood from nearly every room. Flexible floorplan w/two primary suites on each level. Entertainers dream w/floor to ceiling glass doors leading to over 1,000sqft of decks. The 1.4 acres offers hard to find privacy & tranquility mere minutes from Downtown Lake Oswego, Downtown Portland & Sellwood. Enjoy miles of trails in Tryon Creek & nearby river access. Clackamas county taxes and LO schools!
Zillow last checked: 8 hours ago
Listing updated: April 03, 2023 at 05:43am
Listed by:
Lauren Hasson 503-348-0536,
Cascade Hasson Sotheby's International Realty
Bought with:
Allyson Appoldt, 201222780
Works Real Estate
Source: RMLS (OR),MLS#: 23332333
Facts & features
Interior
Bedrooms & bathrooms
- Bedrooms: 4
- Bathrooms: 4
- Full bathrooms: 3
- Partial bathrooms: 1
- Main level bathrooms: 2
Primary bedroom
- Features: Sliding Doors, Engineered Hardwood, Soaking Tub, Suite, Walkin Closet, Walkin Shower
- Level: Lower
- Area: 255
- Dimensions: 17 x 15
Bedroom 2
- Features: Beamed Ceilings, Hardwood Floors, Suite, Vaulted Ceiling, Walkin Closet, Walkin Shower
- Level: Main
- Area: 240
- Dimensions: 16 x 15
Bedroom 3
- Features: Nook, Engineered Hardwood, Walkin Closet
- Level: Lower
- Area: 240
- Dimensions: 16 x 15
Bedroom 4
- Features: Closet, Engineered Hardwood
- Level: Lower
- Area: 180
- Dimensions: 12 x 15
Dining room
- Features: Beamed Ceilings, Deck, Hardwood Floors, Vaulted Ceiling
- Level: Main
- Area: 144
- Dimensions: 12 x 12
Family room
- Features: Fireplace, Hardwood Floors
- Level: Main
- Area: 342
- Dimensions: 18 x 19
Kitchen
- Features: Dishwasher, Hardwood Floors, Island, Microwave, Skylight, Double Oven
- Level: Main
- Area: 240
- Width: 15
Living room
- Features: Beamed Ceilings, Deck, Fireplace, Hardwood Floors, Sliding Doors, Vaulted Ceiling
- Level: Main
- Area: 375
- Dimensions: 25 x 15
Office
- Features: Hardwood Floors, Engineered Hardwood
- Level: Upper
- Area: 72
- Dimensions: 6 x 12
Heating
- Forced Air, Fireplace(s)
Cooling
- Central Air
Appliances
- Included: Cooktop, Dishwasher, Disposal, Double Oven, Down Draft, Free-Standing Refrigerator, Stainless Steel Appliance(s), Washer/Dryer, Microwave, Gas Water Heater
- Laundry: Laundry Room
Features
- Granite, High Ceilings, Quartz, Soaking Tub, Vaulted Ceiling(s), Closet, Beamed Ceilings, Suite, Walk-In Closet(s), Walkin Shower, Nook, Kitchen Island
- Flooring: Engineered Hardwood, Hardwood, Tile
- Doors: Sliding Doors
- Windows: Skylight(s)
- Basement: Daylight,Exterior Entry,Finished
- Number of fireplaces: 2
- Fireplace features: Gas, Wood Burning
Interior area
- Total structure area: 3,621
- Total interior livable area: 3,621 sqft
Property
Parking
- Total spaces: 2
- Parking features: Driveway, On Street, RV Boat Storage, Attached, Oversized
- Attached garage spaces: 2
- Has uncovered spaces: Yes
Accessibility
- Accessibility features: Accessible Entrance, Accessible Full Bath, Caregiver Quarters, Garage On Main, Main Floor Bedroom Bath, Parking, Walkin Shower, Accessibility
Features
- Stories: 2
- Patio & porch: Deck
- Exterior features: Dog Run, Gas Hookup, Yard
- Has spa: Yes
- Spa features: Bath
- Has view: Yes
- View description: Mountain(s), River, Trees/Woods
- Has water view: Yes
- Water view: River
Lot
- Size: 1.37 Acres
- Features: Private, Secluded, Terraced, Trees, Acres 1 to 3
Details
- Additional structures: GasHookup, RVBoatStorage
- Parcel number: 00181396
- Zoning: R30
Construction
Type & style
- Home type: SingleFamily
- Architectural style: Mid Century Modern
- Property subtype: Residential, Single Family Residence
Materials
- Wood Siding
- Foundation: Concrete Perimeter
- Roof: Metal
Condition
- Updated/Remodeled
- New construction: No
- Year built: 1951
Utilities & green energy
- Gas: Gas Hookup, Gas
- Sewer: Septic Tank
- Water: Public
- Utilities for property: Cable Connected
Community & neighborhood
Security
- Security features: Entry, Security Lights
Location
- Region: Portland
- Subdivision: Dunthorpe
Other
Other facts
- Listing terms: Cash,Conventional
- Road surface type: Paved
Price history
| Date | Event | Price |
|---|---|---|
| 4/3/2023 | Sold | $2,350,000$649/sqft |
Source: | ||
| 3/13/2023 | Pending sale | $2,350,000$649/sqft |
Source: | ||
| 3/10/2023 | Listed for sale | $2,350,000+5.4%$649/sqft |
Source: | ||
| 5/6/2022 | Sold | $2,229,000+24.2%$616/sqft |
Source: | ||
| 3/21/2022 | Pending sale | $1,795,000$496/sqft |
Source: | ||
Public tax history
| Year | Property taxes | Tax assessment |
|---|---|---|
| 2025 | $20,429 +2.7% | $1,223,611 +3% |
| 2024 | $19,898 +2.7% | $1,187,972 +3% |
| 2023 | $19,377 +2.9% | $1,153,371 +3% |
Find assessor info on the county website
Neighborhood: Birdshill
Nearby schools
GreatSchools rating
- 8/10Forest Hills Elementary SchoolGrades: K-5Distance: 0.8 mi
- 6/10Lake Oswego Junior High SchoolGrades: 6-8Distance: 2.1 mi
- 10/10Lake Oswego Senior High SchoolGrades: 9-12Distance: 2.1 mi
Schools provided by the listing agent
- Elementary: Forest Hills
- Middle: Lake Oswego
- High: Lake Oswego
Source: RMLS (OR). This data may not be complete. We recommend contacting the local school district to confirm school assignments for this home.
Get a cash offer in 3 minutes
Find out how much your home could sell for in as little as 3 minutes with a no-obligation cash offer.
Estimated market value
$2,443,900
