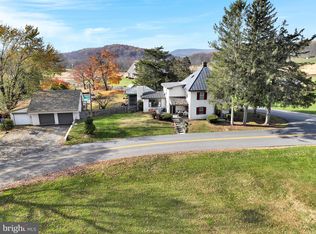Sold for $820,000 on 08/07/25
Street View
$820,000
290 S Windy Mansion Rd, Denver, PA 17517
4beds
2baths
2,308sqft
SingleFamily
Built in 1992
2.94 Acres Lot
$845,400 Zestimate®
$355/sqft
$2,181 Estimated rent
Home value
$845,400
$803,000 - $888,000
$2,181/mo
Zestimate® history
Loading...
Owner options
Explore your selling options
What's special
290 S Windy Mansion Rd, Denver, PA 17517 is a single family home that contains 2,308 sq ft and was built in 1992. It contains 4 bedrooms and 2.5 bathrooms. This home last sold for $820,000 in August 2025.
The Zestimate for this house is $845,400. The Rent Zestimate for this home is $2,181/mo.
Facts & features
Interior
Bedrooms & bathrooms
- Bedrooms: 4
- Bathrooms: 2.5
Heating
- Other
Cooling
- Central
Features
- Basement: Partially finished
- Has fireplace: Yes
Interior area
- Total interior livable area: 2,308 sqft
Property
Parking
- Parking features: Garage - Attached
Features
- Exterior features: Other
Lot
- Size: 2.94 Acres
Details
- Parcel number: 0901220600000
Construction
Type & style
- Home type: SingleFamily
- Architectural style: Colonial
Materials
- Frame
- Roof: Composition
Condition
- Year built: 1992
Community & neighborhood
Location
- Region: Denver
Price history
| Date | Event | Price |
|---|---|---|
| 8/7/2025 | Sold | $820,000+141.2%$355/sqft |
Source: Public Record Report a problem | ||
| 6/3/2014 | Sold | $340,000+28.3%$147/sqft |
Source: Public Record Report a problem | ||
| 3/21/2002 | Sold | $265,000$115/sqft |
Source: Public Record Report a problem | ||
Public tax history
| Year | Property taxes | Tax assessment |
|---|---|---|
| 2025 | $7,910 +4.3% | $303,200 |
| 2024 | $7,586 +2.4% | $303,200 |
| 2023 | $7,410 +2.7% | $303,200 |
Find assessor info on the county website
Neighborhood: 17517
Nearby schools
GreatSchools rating
- 10/10Denver El SchoolGrades: K-5Distance: 2.6 mi
- 6/10Cocalico Middle SchoolGrades: 6-8Distance: 2.3 mi
- 7/10Cocalico Senior High SchoolGrades: 9-12Distance: 2.6 mi

Get pre-qualified for a loan
At Zillow Home Loans, we can pre-qualify you in as little as 5 minutes with no impact to your credit score.An equal housing lender. NMLS #10287.
