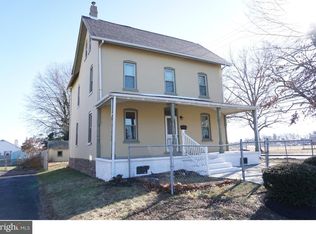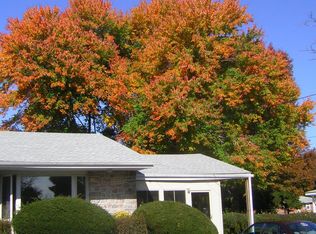Sold for $470,000
$470,000
290 S Lewis Rd, Royersford, PA 19468
3beds
2,151sqft
Single Family Residence
Built in 1962
0.65 Acres Lot
$500,000 Zestimate®
$219/sqft
$2,354 Estimated rent
Home value
$500,000
$475,000 - $525,000
$2,354/mo
Zestimate® history
Loading...
Owner options
Explore your selling options
What's special
A Journey of Good Friends, Great Community Members, and so much more is the story behind our local relocating loss and your potential gain on this Vibrant Corner Ranch Home located at 290 S Lewis Road in Limerick Township, and adjacent to Spring-Ford's Main Campus. To the locals and students commuting daily, it's the seasonal outfits for the T-Rex statue in front of the home that I personally purchased as a gift upon becoming just the second owner of this solid 1962 Rancher that will be missed as well. Today, a Chapter in a beloved local tale closes, a new dream begins, and with that a new story can be written for the third owner of this 3 Bedroom 1 Bath Radiant Renovated Ranch. Perfectly situated on a convenient corner overlooking Spring-Ford's campus and recreational fields across the way, the fresh curbing and sidewalks add to the refreshed appearance and complimentary exterior pallet of the home. You can appreciate the freshly paved driveway, expansive oversized 2 car plus attached garage, seamless transition into the beloved breezeway hangout, fenced section of the rear yard, even additional parking off of Spring Street, and proud flag pole out front. This .64 Acre lot provides so many options to expand the home's footprint, offering opportunity for hardscape or outdoor features, great for recreation, and may even have future commercial application similar to others along this important Lewis Road corridor. Entering the home from the transitional breezeway, you walk into the freshly remodeled kitchen featuring granite counters, refreshed two tone cabinetry, sink with a rear yard view, and stainless appliances. The kitchen/dining room captures wonderful morning natural light as you prepare for the day ahead. Solid True Hardwood Floors are evident and seamless throughout the main floor. The breezy living room space offset the dining space offers a relaxing transition from a day's work and boasts beautiful view points of the mature front yard and recreational areas via the large front bay window. The stone wood burning fireplace offers warm tones even on cold days home. A fully remodeled bathroom begins the trip to the resting quarters down hall featuring ceramic tile shower with stone floor inlays, ceramic tile floors, and modern vanity to compliment the bright color tone. Three sizable bedrooms with modest closet spaces are situated on this side of this meticulous and expansive Stone Front Rancher. The finished basement footprint has been freshly painted and features all new Luxury Vinyl Flooring (LVP), hosting the laundry amenities, and rear home Bilco access for the larger items to be stored. This open spacious finished canvas offers value-add options and is currently a great hobby space. Additional storage exists as well in the unfinished mechanical area. This loved residential home offers so much opportunity being on this highly visible large corner lot with glaring potential commercial/office application, an already renovated canvas, conveniently located, and walkable to everything Royersford. While their next chapter begins elsewhere, they will be bookmarked close to our hearts, and a new story begins at this beloved home located at 290 S Lewis Road. Bring a pen and make it novel!
Zillow last checked: 8 hours ago
Listing updated: June 22, 2024 at 01:31am
Listed by:
Keith Kline 610-213-1473,
Coldwell Banker Hearthside Realtors-Collegeville,
Listing Team: Keith Kline Real Estate Team, Co-Listing Team: Keith Kline Real Estate Team,Co-Listing Agent: Jessica Fontaine-Burgess 610-597-3666,
Coldwell Banker Hearthside Realtors-Collegeville
Bought with:
Tom Toole III, RS228901
RE/MAX Main Line-West Chester
Sarah Tymon Hogg, RS352500
RE/MAX Main Line-West Chester
Source: Bright MLS,MLS#: PAMC2103348
Facts & features
Interior
Bedrooms & bathrooms
- Bedrooms: 3
- Bathrooms: 1
- Full bathrooms: 1
- Main level bathrooms: 1
- Main level bedrooms: 3
Basement
- Description: Percent Finished: 70.0
- Area: 891
Heating
- Baseboard, Oil
Cooling
- Central Air, Electric
Appliances
- Included: Microwave, Dishwasher, Dryer, Washer, Stainless Steel Appliance(s), Refrigerator, Oven/Range - Electric, Electric Water Heater
- Laundry: In Basement
Features
- Ceiling Fan(s), Combination Kitchen/Dining, Dining Area, Entry Level Bedroom, Floor Plan - Traditional, Family Room Off Kitchen, Eat-in Kitchen, Kitchen - Table Space, Pantry, Recessed Lighting, Upgraded Countertops
- Flooring: Hardwood, Ceramic Tile, Luxury Vinyl
- Basement: Full,Improved,Exterior Entry,Partially Finished,Sump Pump,Rear Entrance,Walk-Out Access,Workshop
- Number of fireplaces: 1
- Fireplace features: Stone
Interior area
- Total structure area: 2,151
- Total interior livable area: 2,151 sqft
- Finished area above ground: 1,260
- Finished area below ground: 891
Property
Parking
- Total spaces: 8
- Parking features: Garage Faces Front, Garage Door Opener, Inside Entrance, Oversized, Storage, Paved, Asphalt, Attached, Driveway
- Attached garage spaces: 2
- Uncovered spaces: 6
- Details: Garage Sqft: 575
Accessibility
- Accessibility features: None
Features
- Levels: One
- Stories: 1
- Patio & porch: Breezeway, Screened Porch
- Pool features: None
- Fencing: Split Rail
Lot
- Size: 0.65 Acres
- Dimensions: 150.00 x 0.00
- Features: Corner Lot
Details
- Additional structures: Above Grade, Below Grade
- Parcel number: 370004678001
- Zoning: RES
- Special conditions: Standard
Construction
Type & style
- Home type: SingleFamily
- Architectural style: Ranch/Rambler
- Property subtype: Single Family Residence
Materials
- Stucco, Stone, Block
- Foundation: Block
- Roof: Architectural Shingle,Asphalt,Pitched
Condition
- Very Good
- New construction: No
- Year built: 1962
Utilities & green energy
- Electric: 200+ Amp Service
- Sewer: Public Sewer
- Water: Public
- Utilities for property: Above Ground, Cable, Fiber Optic
Community & neighborhood
Location
- Region: Royersford
- Subdivision: None Available
- Municipality: LIMERICK TWP
Other
Other facts
- Listing agreement: Exclusive Right To Sell
- Listing terms: Conventional,Cash,FHA,VA Loan,USDA Loan
- Ownership: Fee Simple
- Road surface type: Paved
Price history
| Date | Event | Price |
|---|---|---|
| 6/21/2024 | Sold | $470,000+2.9%$219/sqft |
Source: | ||
| 5/20/2024 | Pending sale | $456,789$212/sqft |
Source: | ||
| 5/16/2024 | Listed for sale | $456,789+82.7%$212/sqft |
Source: | ||
| 4/13/2017 | Sold | $250,000$116/sqft |
Source: Public Record Report a problem | ||
Public tax history
| Year | Property taxes | Tax assessment |
|---|---|---|
| 2025 | $5,666 +8% | $137,610 |
| 2024 | $5,246 | $137,610 |
| 2023 | $5,246 +7% | $137,610 |
Find assessor info on the county website
Neighborhood: 19468
Nearby schools
GreatSchools rating
- 8/10Royersford Elementary SchoolGrades: K-4Distance: 0.4 mi
- 6/10Spring-Ford Ms 8th Grade CenterGrades: 8Distance: 0.2 mi
- 9/10Spring-Ford Shs 10-12 Gr CenterGrades: 9-12Distance: 0.2 mi
Schools provided by the listing agent
- Elementary: Brooke
- Middle: Spring-ford Ms 8th Grade Center
- High: Spring-ford Senior
- District: Spring-ford Area
Source: Bright MLS. This data may not be complete. We recommend contacting the local school district to confirm school assignments for this home.
Get a cash offer in 3 minutes
Find out how much your home could sell for in as little as 3 minutes with a no-obligation cash offer.
Estimated market value$500,000
Get a cash offer in 3 minutes
Find out how much your home could sell for in as little as 3 minutes with a no-obligation cash offer.
Estimated market value
$500,000

