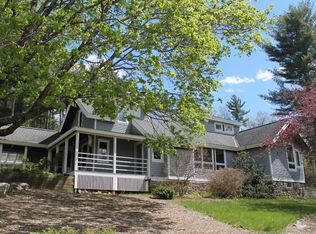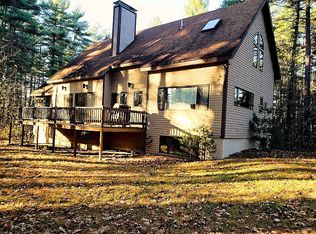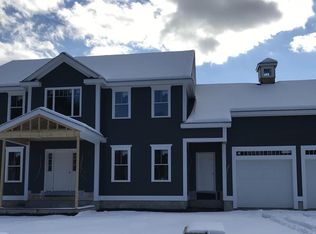Expect to be wowed! Stunningly remodeled and meticulously maintained expanded Acorn home seamlessly integrates form, function and design. Superb layout with southern exposure, vaulted skylit ceilings provide an abundance of natural light throughout. You will appreciate the radiant heated cork floors, the contemporary kitchen with stainless steel and concrete countertops, butler's pantry with wet bar and sunny breakfast atrium. Formal meals can be enjoyed in the vaulted dining room w/Italian designer lighting. Relax on one of two screened porches and take in the serene surroundings. The grounds offer numerous fruit-bearing trees, grape arbor, 2 vegetable gardens, open lawns, secret trails and solitude. The 50' x 40' post and beam barn offers a workshop with dedicated 200 amp service, two side storage areas, a loft & an oversized two-story open area. Perfect for parties, a wedding or indoor volleyball! 2020-07-15
This property is off market, which means it's not currently listed for sale or rent on Zillow. This may be different from what's available on other websites or public sources.


