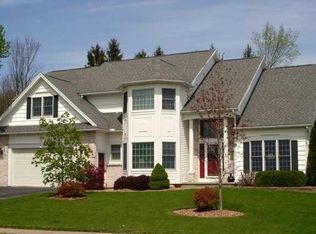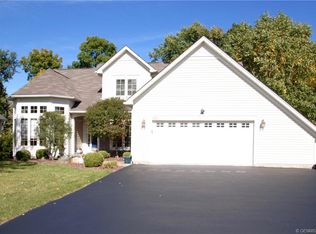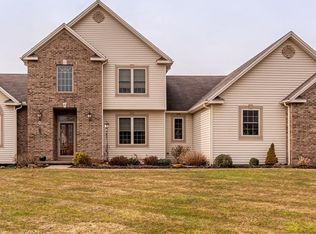Closed
$525,000
290 Rumford Rd, Rochester, NY 14626
4beds
2,229sqft
Single Family Residence
Built in 2003
0.28 Acres Lot
$545,000 Zestimate®
$236/sqft
$3,305 Estimated rent
Home value
$545,000
$507,000 - $589,000
$3,305/mo
Zestimate® history
Loading...
Owner options
Explore your selling options
What's special
Prepare to be impressed!!! Welcome Home to this pristine, meticulously maintained 2,229sq.' 4 bedroom, 2 and 1/2 bath Colonial! Step inside and you will be greeted with a large 2-story open foyer with a beautiful open staircase, move along into the elegant dining room large enough for all entertaining needs, continue on into the bright spacious kitchen with large island with solid surface counter tops and stainless steel appliances, off the kitchen you have a large open living area fitted with a gas fireplace for those cold winter nights, large widows to allow for all the sunlight during the day!, First floor laundry and 1/2 bath to complete the lower living space. Upstairs you have 4 bedrooms and 2 full baths. The primary suite has a double door entry to elevate the space, large walk in closet and beautifully updated (2024) primary bath with large walk in shower and double sinks. Take a walk around the property to appreciate that landscaping and open backyard area complete with a concrete patio area and above ground pool with deck. Separate concrete patio off garage that features a screen door and oversized Insulated Garage O.H door With Stairs to Basement. Roof 2003. Water Heater (Power Vent) 2022. **Delayed negotiations until 5/8/25 @ 3:00pm. Offers in by 1:00pm on 5/8/25. Please allow 24hrs for life of the offer. Thank you!!**
Zillow last checked: 8 hours ago
Listing updated: July 09, 2025 at 12:45pm
Listed by:
Richard J. Borrelli 585-455-7425,
WCI Realty
Bought with:
Naseer Qaied, 10401383785
Keller Williams Realty Greater Rochester
Source: NYSAMLSs,MLS#: R1603058 Originating MLS: Rochester
Originating MLS: Rochester
Facts & features
Interior
Bedrooms & bathrooms
- Bedrooms: 4
- Bathrooms: 3
- Full bathrooms: 2
- 1/2 bathrooms: 1
- Main level bathrooms: 1
Heating
- Gas, Forced Air
Cooling
- Central Air
Appliances
- Included: Built-In Range, Built-In Oven, Dryer, Dishwasher, Gas Cooktop, Disposal, Gas Water Heater, Microwave, Refrigerator, Washer
- Laundry: Main Level
Features
- Breakfast Bar, Ceiling Fan(s), Separate/Formal Dining Room, Entrance Foyer, Great Room, Pantry, Sliding Glass Door(s), Solid Surface Counters, Programmable Thermostat
- Flooring: Ceramic Tile, Hardwood, Varies
- Doors: Sliding Doors
- Windows: Thermal Windows
- Basement: Full,Walk-Out Access,Sump Pump
- Number of fireplaces: 1
Interior area
- Total structure area: 2,229
- Total interior livable area: 2,229 sqft
Property
Parking
- Total spaces: 2.5
- Parking features: Attached, Garage, Garage Door Opener
- Attached garage spaces: 2.5
Features
- Levels: Two
- Stories: 2
- Patio & porch: Deck, Open, Patio, Porch
- Exterior features: Blacktop Driveway, Deck, Sprinkler/Irrigation, Pool, Patio
- Pool features: Above Ground
Lot
- Size: 0.28 Acres
- Dimensions: 82 x 150
- Features: Rectangular, Rectangular Lot, Residential Lot
Details
- Additional structures: Shed(s), Storage
- Parcel number: 2628000580400012069000
- Special conditions: Standard
Construction
Type & style
- Home type: SingleFamily
- Architectural style: Colonial,Two Story
- Property subtype: Single Family Residence
Materials
- Aluminum Siding, Stone, Vinyl Siding, Wood Siding, Copper Plumbing, PEX Plumbing
- Foundation: Block
- Roof: Asphalt
Condition
- Resale
- Year built: 2003
Utilities & green energy
- Electric: Circuit Breakers
- Sewer: Connected
- Water: Connected, Public
- Utilities for property: Cable Available, Sewer Connected, Water Connected
Community & neighborhood
Security
- Security features: Security System Owned
Location
- Region: Rochester
- Subdivision: Larkin Estates Sec 04
Other
Other facts
- Listing terms: Cash,Conventional,FHA,VA Loan
Price history
| Date | Event | Price |
|---|---|---|
| 7/8/2025 | Sold | $525,000+16.7%$236/sqft |
Source: | ||
| 5/10/2025 | Pending sale | $449,900$202/sqft |
Source: | ||
| 5/1/2025 | Listed for sale | $449,900+922.5%$202/sqft |
Source: | ||
| 1/10/2003 | Sold | $44,000+46.7%$20/sqft |
Source: Public Record Report a problem | ||
| 2/5/2002 | Sold | $30,000$13/sqft |
Source: Public Record Report a problem | ||
Public tax history
| Year | Property taxes | Tax assessment |
|---|---|---|
| 2024 | -- | $248,500 |
| 2023 | -- | $248,500 +6.2% |
| 2022 | -- | $234,000 |
Find assessor info on the county website
Neighborhood: 14626
Nearby schools
GreatSchools rating
- NAAutumn Lane Elementary SchoolGrades: PK-2Distance: 1.2 mi
- 5/10Athena Middle SchoolGrades: 6-8Distance: 1.9 mi
- 6/10Athena High SchoolGrades: 9-12Distance: 1.9 mi
Schools provided by the listing agent
- Elementary: Craig Hill Elementary
- Middle: Athena Middle
- High: Athena High
- District: Greece
Source: NYSAMLSs. This data may not be complete. We recommend contacting the local school district to confirm school assignments for this home.


