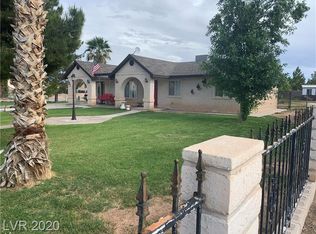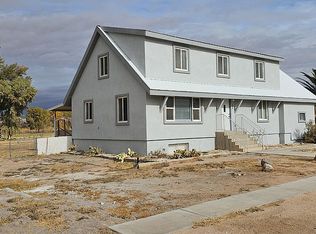CONVENTIONAL LOAN FINACNING AVAILABLE SINGLE STORY HOME ON CORNER LOT !! This home has been recently refreshed and ready to move in. The interior has been painted throughout with new carpeting & baseboards. Bathrooms have had some updating to them. The gourmet kitchen has been remodeled with white soft close cabinets, porcelain tile backsplash and quartz countertops with stainless steel appliances. Vinyl Plank waterproof flooring in main living areas of the house. One wood burning fireplace in the living room area. In the family room is a wood burning stove which keeps the home warm on those cold winter nights. This home has three good size bedrooms, and two bonus rooms that could be used as extra bedrooms or a study or a media room for kids. No need to worry about storage. There is a walk-in storage room designated just for that. The master bedroom features a separate area to make your own den/office or whatever suits your needs. LOOK IN AGENT REMARKS FOR INFORMATION ON THE LENDING.
This property is off market, which means it's not currently listed for sale or rent on Zillow. This may be different from what's available on other websites or public sources.

