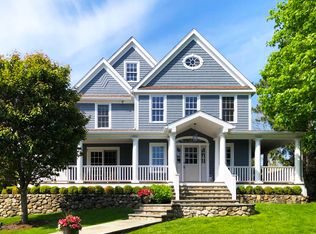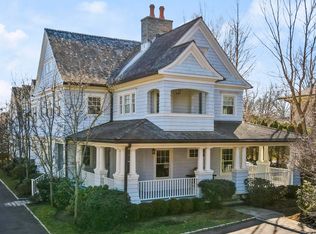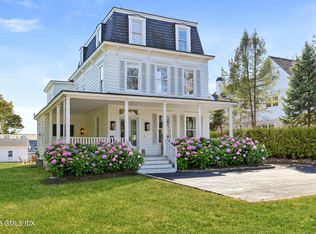Welcoming, light-filled Riverside home built in 2006 by noted local architect and builder and featured in magazines is set back from Riverside Ave. The entry way opens to a dramatic staircase flanked by a living room with wood-burning fireplace, formal dining room with stained glass window and den/office rich in extensive custom millwork , French doors and unique details. The gourmet kitchen is adjoined to lg family room with fireplace and custom built-ins opening to an expansive terrace for al fresco dining and entertaining. An en-suite first floor bedroom opens to a covered flagstone patio.Upstairs, the master suite has a luxe bathroom, fireplace and private patio. Four additional double-bedrooms with baths, large sitting area and laundry complete the second floor.The finished lower level with outside access has space for a playroom, exercise room or media area with extra rooms for storage. Situated on almost half an acre, the beautifully landscaped yard surrounded with extensive stonework provides ample room for play, entertaining and privacy. Walk to Riverside and Eastern Middle schools, town and train.Additional info:Seasonal water viewsWired for internet & soundSecurity systemHardwood floors throughoutMudroom off family room2-car attached garage Included: All light fixtures, 2 flat screen TVs, window treatments
This property is off market, which means it's not currently listed for sale or rent on Zillow. This may be different from what's available on other websites or public sources.


