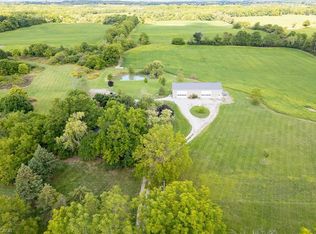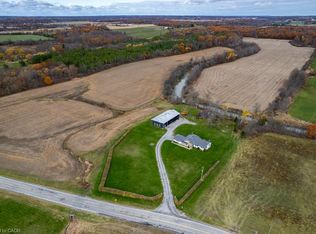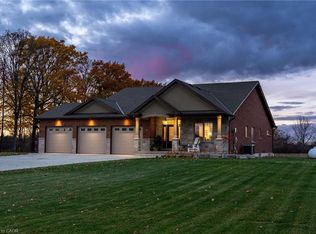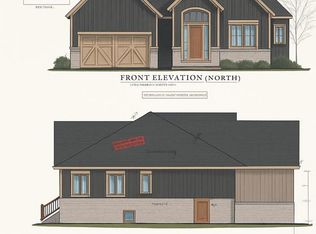290 Richert Rd, Haldimand County, ON N0A 1E0
What's special
- 89 days |
- 15 |
- 3 |
Zillow last checked: 8 hours ago
Listing updated: December 16, 2025 at 11:34pm
Janet Stubbs, Salesperson,
Royal LePage NRC Realty Inc.
Facts & features
Interior
Bedrooms & bathrooms
- Bedrooms: 4
- Bathrooms: 2
- Full bathrooms: 2
- Main level bathrooms: 2
- Main level bedrooms: 3
Other
- Level: Main
- Area: 183.34
- Dimensions: 14ft. 6in. x 13ft. 4in.
Bedroom
- Level: Main
- Area: 170.17
- Dimensions: 13ft. 7in. x 13ft. 2in.
Bedroom
- Level: Main
- Area: 117.22
- Dimensions: 13ft. 1in. x 9ft. 1in.
Bedroom
- Level: Basement
- Area: 243.27
- Dimensions: 16ft. 10in. x 15ft. 11in.
Bathroom
- Features: 4-Piece, Ensuite
- Level: Main
- Area: 91.65
- Dimensions: 13ft. 0in. x 7ft. 5in.
Bathroom
- Features: 3-Piece
- Level: Main
- Area: 46.09
- Dimensions: 9ft. 2in. x 5ft. 11in.
Other
- Level: Basement
- Area: 104.79
- Dimensions: 13ft. 5in. x 8ft. 3in.
Eat in kitchen
- Level: Main
- Area: 372.14
- Dimensions: 23ft. 10in. x 16ft. 11in.
Laundry
- Level: Main
- Area: 54.57
- Dimensions: 9ft. 2in. x 6ft. 5in.
Living room
- Level: Main
- Area: 248.98
- Dimensions: 19ft. 5in. x 13ft. 7in.
Pantry
- Level: Main
- Area: 12.24
- Dimensions: 4ft. 0in. x 3ft. 6in.
Heating
- Forced Air, Propane, Radiant, Wood
Cooling
- Central Air
Appliances
- Included: Dishwasher, Dryer, Refrigerator, Satellite Dish, Stove, Washer
- Laundry: In-Suite
Features
- Central Vacuum, Air Exchanger
- Basement: Full,Partially Finished
- Has fireplace: Yes
- Fireplace features: Wood Burning Stove
Interior area
- Total structure area: 1,700
- Total interior livable area: 1,700 sqft
- Finished area above ground: 1,700
Property
Parking
- Total spaces: 12
- Parking features: Gravel, Other
- Uncovered spaces: 12
Features
- Frontage type: East
- Frontage length: 2766.00
Lot
- Size: 126.82 Acres
- Dimensions: 2766 x
- Features: Irregular Lot, Greenbelt
Details
- Additional structures: Workshop
- Parcel number: 382200091
- Zoning: H A3 A4
- Other equipment: Satellite Dish
Construction
Type & style
- Home type: SingleFamily
- Architectural style: Bungalow
- Property subtype: Agriculture, Farm
Materials
- Other
- Foundation: Poured Concrete
- Roof: Asphalt Shing
Condition
- 16-30 Years
- New construction: No
- Year built: 1996
Utilities & green energy
- Sewer: Septic Tank
- Water: Cistern, Dug Well
Community & HOA
Location
- Region: Haldimand County
Financial & listing details
- Price per square foot: C$1,176/sqft
- Annual tax amount: C$4,537
- Date on market: 10/14/2025
- Inclusions: Central Vac, Dishwasher, Dryer, Refrigerator, Satellite Dish, Stove, Washer, Two (2) Bidet Attachments (Ensuite And 3 Piece Bathroom)
- Exclusions: Coat Rack/Shelf In Foyer, Spice Rack, Paper Towel Holder, Shelf Near Patio Door, Safe In Computer Rm, Vise On Workbench, Hanging Black And Red Screwdriver Holder, Grinder & Chainsaw Sharpener, Diesel Fuel Tank
- Road surface type: Paved
(905) 774-7511
By pressing Contact Agent, you agree that the real estate professional identified above may call/text you about your search, which may involve use of automated means and pre-recorded/artificial voices. You don't need to consent as a condition of buying any property, goods, or services. Message/data rates may apply. You also agree to our Terms of Use. Zillow does not endorse any real estate professionals. We may share information about your recent and future site activity with your agent to help them understand what you're looking for in a home.
Price history
Price history
| Date | Event | Price |
|---|---|---|
| 10/14/2025 | Price change | C$2,000,000-13%C$1,176/sqft |
Source: ITSO #40778761 Report a problem | ||
| 5/31/2024 | Price change | C$2,300,000-4.2%C$1,353/sqft |
Source: | ||
| 2/21/2024 | Listed for sale | C$2,400,000+4.3%C$1,412/sqft |
Source: | ||
| 10/1/2022 | Listing removed | -- |
Source: | ||
| 6/24/2022 | Listed for sale | C$2,300,000C$1,353/sqft |
Source: | ||
Public tax history
Public tax history
Tax history is unavailable.Climate risks
Neighborhood: N0A
Nearby schools
GreatSchools rating
No schools nearby
We couldn't find any schools near this home.
Schools provided by the listing agent
- Elementary: J L Mitchener Public;st. Stephens
- High: Cayuga Ss; Holy Trinity
Source: ITSO. This data may not be complete. We recommend contacting the local school district to confirm school assignments for this home.
- Loading



