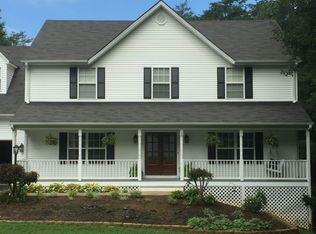Closed
$491,000
290 Red Cedar Rd, Barboursville, VA 22923
4beds
2,500sqft
Single Family Residence
Built in 2005
4.01 Acres Lot
$533,600 Zestimate®
$196/sqft
$3,083 Estimated rent
Home value
$533,600
$507,000 - $560,000
$3,083/mo
Zestimate® history
Loading...
Owner options
Explore your selling options
What's special
Situated on 4 private acres at the end of a quiet cul-de-sac, this extremely well-maintained home in desirable Preddy Creek is not one to miss! Instantly inviting from the front porch to the main level's classic hardwood floors, the flowing floor plan offers a natural light soaked open living area with gas log fireplace and a wonderful line of sight to the large, open kitchen. Enjoy tons of counter space for prep work, bar seating for 4-6, large pantry and a breakfast nook. Rounding out the main level are a formal dining room and updated half bath. Upstairs you'll find 3 very generous bedrooms and a nicely updated full bath. Down the hall is the very large primary bedroom with updated ensuite bath and enormous walk-in closet. The unfinished basement is a blank slate that is ready for your vision. The oversized 2-car garage offers more than ample storage and possible workshop area, currently housing a John Deere riding mower, which conveys. Outside, you'll enjoy the fenced backyard lining the grass and wooded area that's perfect for pets or kiddos, along with a wonderful deck to take in the beautiful scenery and wildlife that are abundant here. Along with many other updates, radon mitigation is in place and the roof is new!
Zillow last checked: 8 hours ago
Listing updated: February 08, 2025 at 09:16am
Listed by:
MICHAEL C DAVIS 540-560-5158,
RE/MAX REALTY SPECIALIST - DOWNTOWN
Bought with:
CAROLINE REVERCOMB, 0225156110
HOWARD HANNA ROY WHEELER REALTY CO.- CHARLOTTESVILLE
Source: CAAR,MLS#: 646341 Originating MLS: Charlottesville Area Association of Realtors
Originating MLS: Charlottesville Area Association of Realtors
Facts & features
Interior
Bedrooms & bathrooms
- Bedrooms: 4
- Bathrooms: 3
- Full bathrooms: 2
- 1/2 bathrooms: 1
- Main level bathrooms: 1
Heating
- Central, Electric, Heat Pump
Cooling
- Central Air
Appliances
- Included: Dryer, Washer
- Laundry: Washer Hookup, Dryer Hookup
Features
- Basement: Heated,Interior Entry
Interior area
- Total structure area: 3,550
- Total interior livable area: 2,500 sqft
- Finished area above ground: 2,500
- Finished area below ground: 0
Property
Parking
- Total spaces: 2
- Parking features: Attached, Electricity, Garage, Garage Door Opener, Oversized, Garage Faces Side
- Attached garage spaces: 2
Features
- Levels: Two
- Stories: 2
- Exterior features: Fence
- Fencing: Partial
Lot
- Size: 4.01 Acres
- Features: Cul-De-Sac, Garden
Details
- Parcel number: 66F 13 97
- Zoning description: R-1 Residential (Single Family)
Construction
Type & style
- Home type: SingleFamily
- Property subtype: Single Family Residence
Materials
- Stick Built, Vinyl Siding
- Foundation: Poured
- Roof: Composition,Shingle
Condition
- New construction: No
- Year built: 2005
Utilities & green energy
- Sewer: Septic Tank
- Water: Public
- Utilities for property: Cable Available
Community & neighborhood
Location
- Region: Barboursville
- Subdivision: PREDDY CREEK
Price history
| Date | Event | Price |
|---|---|---|
| 11/10/2023 | Sold | $491,000+0.4%$196/sqft |
Source: | ||
| 10/11/2023 | Pending sale | $489,000$196/sqft |
Source: | ||
| 10/6/2023 | Listed for sale | $489,000+52.8%$196/sqft |
Source: | ||
| 4/24/2012 | Sold | $320,000+5.8%$128/sqft |
Source: Public Record Report a problem | ||
| 4/29/2005 | Sold | $302,450$121/sqft |
Source: Public Record Report a problem | ||
Public tax history
| Year | Property taxes | Tax assessment |
|---|---|---|
| 2025 | $3,120 +5.1% | $452,200 +8.1% |
| 2024 | $2,969 -2.7% | $418,200 |
| 2023 | $3,053 +11.7% | $418,200 +25.5% |
Find assessor info on the county website
Neighborhood: 22923
Nearby schools
GreatSchools rating
- 6/10Ruckersville Elementary SchoolGrades: K-5Distance: 3.1 mi
- 4/10William Monroe Middle SchoolGrades: 6-8Distance: 7.7 mi
- 7/10William Monroe High SchoolGrades: 9-12Distance: 7.7 mi
Schools provided by the listing agent
- Elementary: Ruckersville
- Middle: William Monroe
- High: William Monroe
Source: CAAR. This data may not be complete. We recommend contacting the local school district to confirm school assignments for this home.

Get pre-qualified for a loan
At Zillow Home Loans, we can pre-qualify you in as little as 5 minutes with no impact to your credit score.An equal housing lender. NMLS #10287.
Sell for more on Zillow
Get a free Zillow Showcase℠ listing and you could sell for .
$533,600
2% more+ $10,672
With Zillow Showcase(estimated)
$544,272