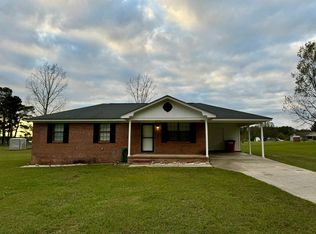BEAUTIFUL BRICK HOME on 15+/- ACRES with a POND! Every square-inch of the interior in this 4 bedroom/3 bathroom home underwent a stunning renovation, making it a haven of high-end finishes and modern convenience. From beautiful bathrooms to a chef's dream of a kitchen, it's all here. The spacious eat-in kitchen features floor-to-ceiling custom cabinetry, granite counter tops, an over-sized island with double ovens, a 6-burner professional-grade gas range and built-in bench seating. A deep peninsula counter top separates the kitchen from a large great room with vaulted ceiling, gas fireplace, and formal dining & living room. A large den and 35X24-foot patio overlooking the land offer plenty of entertaining space. Owners have put in NEW heating and air system, windows & roof. The yard is fully landscaped & situated just 2 minutes outside Waynesboro. Also on the property are 2 50-amp RV hook-ups served by a separate septic system & a barn for storage or livestock.
This property is off market, which means it's not currently listed for sale or rent on Zillow. This may be different from what's available on other websites or public sources.
