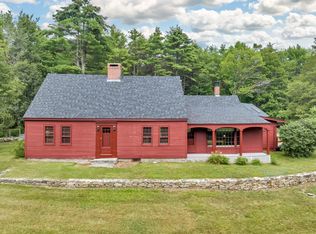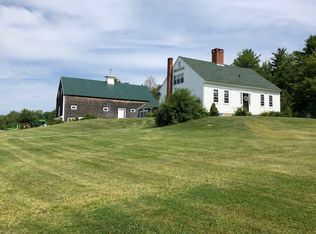Closed
Listed by:
Ashlee Maimes,
Realty One Group Next Level- Portsmouth 603-262-3500
Bought with: KW Coastal and Lakes & Mountains Realty/Wolfeboro
$999,000
290 pork hill Road, Wolfeboro, NH 03894
4beds
3,445sqft
Single Family Residence
Built in 2020
12.04 Acres Lot
$1,070,100 Zestimate®
$290/sqft
$4,425 Estimated rent
Home value
$1,070,100
$931,000 - $1.23M
$4,425/mo
Zestimate® history
Loading...
Owner options
Explore your selling options
What's special
Beautifully finished custom built home situated on 12 acres in Wolfeboro. No details were left behind with this 4 bedroom 2 and half bathroom home. Exterior is accented with board and batten siding, black windows, large back deck perfect for entertaining or relaxing while listening to the babbling brook, wrap around farmers porch that leads to 8’ front door. Enter the home into the stunning kitchen that features a large island, granite counters, stainless steel appliances, and custom cabinetry. Open concept floor plan, cathedral ceilings and large windows offer an abundance of natural light throughout the home. You’ll find the primary bedroom on the first floor with its large walk in closet, and attached bathroom featuring a fully tiled shower and soaking tub. Home office and laundry also located on first floor for easy living. On the second floor you’ll find a second living area, and access to unfinished bonus space above the garage. Downstairs you’ll find 3 bedrooms, a third living space and another full bathroom. Couple acre field just beyond the brook in the backyard currently being used as a bike track offers endless options. From animals, sports or just enjoying nature this location couldn’t be more perfect! This home is just a short distance to downtown Wolfeboro and major highways. Seller is licensed NH Real Estate agent.
Zillow last checked: 8 hours ago
Listing updated: May 13, 2024 at 10:37am
Listed by:
Ashlee Maimes,
Realty One Group Next Level- Portsmouth 603-262-3500
Bought with:
Adam Dow
KW Coastal and Lakes & Mountains Realty/Wolfeboro
Source: PrimeMLS,MLS#: 4988496
Facts & features
Interior
Bedrooms & bathrooms
- Bedrooms: 4
- Bathrooms: 3
- Full bathrooms: 2
- 1/2 bathrooms: 1
Heating
- Propane, Forced Air, Radiant
Cooling
- Central Air
Appliances
- Included: Dishwasher, Dryer, Microwave, Gas Range, Refrigerator, Washer
- Laundry: 1st Floor Laundry
Features
- Cathedral Ceiling(s)
- Basement: Finished,Walk-Out Access
Interior area
- Total structure area: 4,527
- Total interior livable area: 3,445 sqft
- Finished area above ground: 2,286
- Finished area below ground: 1,159
Property
Parking
- Total spaces: 2
- Parking features: Paved
- Garage spaces: 2
Features
- Levels: 1.75
- Stories: 1
- Patio & porch: Covered Porch
- Exterior features: Deck
- Frontage length: Road frontage: 690
Lot
- Size: 12.04 Acres
- Features: Landscaped, Wooded
Details
- Parcel number: WOLFM00023B000001L000003
- Zoning description: North
Construction
Type & style
- Home type: SingleFamily
- Architectural style: Contemporary
- Property subtype: Single Family Residence
Materials
- Wood Frame, Vinyl Siding
- Foundation: Concrete
- Roof: Asphalt Shingle
Condition
- New construction: No
- Year built: 2020
Utilities & green energy
- Electric: 200+ Amp Service
- Sewer: 1250 Gallon
- Utilities for property: Underground Gas
Community & neighborhood
Location
- Region: Wolfeboro
Price history
| Date | Event | Price |
|---|---|---|
| 5/13/2024 | Sold | $999,000-9.2%$290/sqft |
Source: | ||
| 3/19/2024 | Listed for sale | $1,100,000-8.3%$319/sqft |
Source: | ||
| 9/28/2022 | Listing removed | -- |
Source: | ||
| 8/30/2022 | Listed for sale | $1,200,000+2566.7%$348/sqft |
Source: | ||
| 1/28/2021 | Sold | $45,000-94%$13/sqft |
Source: Public Record | ||
Public tax history
| Year | Property taxes | Tax assessment |
|---|---|---|
| 2024 | $7,286 +8.3% | $458,267 +0% |
| 2023 | $6,730 +10.9% | $458,133 -0.2% |
| 2022 | $6,069 +19477.4% | $459,054 +19434.2% |
Find assessor info on the county website
Neighborhood: 03894
Nearby schools
GreatSchools rating
- 6/10Carpenter Elementary SchoolGrades: K-3Distance: 6.1 mi
- 6/10Kingswood Regional Middle SchoolGrades: 7-8Distance: 6.3 mi
- 7/10Kingswood Regional High SchoolGrades: 9-12Distance: 6.2 mi
Schools provided by the listing agent
- Elementary: Cresent Lake School
- Middle: Kingswood Regional Middle
- High: Kingswood Regional High School
- District: Governor Wentworth Regional
Source: PrimeMLS. This data may not be complete. We recommend contacting the local school district to confirm school assignments for this home.

Get pre-qualified for a loan
At Zillow Home Loans, we can pre-qualify you in as little as 5 minutes with no impact to your credit score.An equal housing lender. NMLS #10287.
Sell for more on Zillow
Get a free Zillow Showcase℠ listing and you could sell for .
$1,070,100
2% more+ $21,402
With Zillow Showcase(estimated)
$1,091,502
