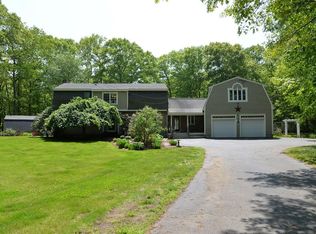Striking contemporary split on Pollard Road in Northbridge, just off the Sutton line. Minutes from 146 and Mass Pike in a Robert Frost-New England setting. Completely renovated 3-4 bedroom, 2-bath home. Re-tiled, painted and wall-to-wall re-carpeted top-to bottom. Full walk-out basement is completely refinished. This is not a flip. This home was loved. Level lot with mature landscaping. Prior owners backyard, above-ground pool was removed late fall of 2018 and site was professionally scaped with top-quality loam, slice-seeded and fertilized the weekend before listing. Soon to be gorgeously green. Modern-finished lower living space is a perfect in-law or teen suite. 2-car detached garage is perfect for a hobbyist or in-home based business. Exterior offers lower-maintenance vinyl siding and composite decking. The sun porch invites you to sit, relax, read and enjoy your morning coffee. Large, level, private backyard is perfect for entertaining, parties, gardening. Move-in ready.
This property is off market, which means it's not currently listed for sale or rent on Zillow. This may be different from what's available on other websites or public sources.
