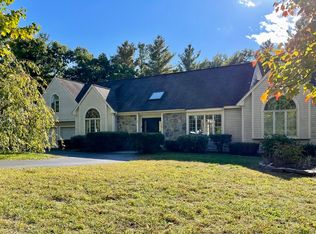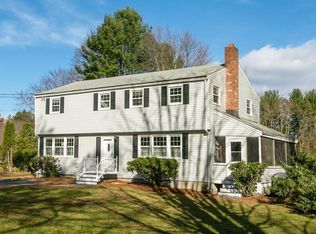Sold for $1,550,000
$1,550,000
290 Plainfield Rd, Concord, MA 01742
4beds
4,011sqft
Single Family Residence
Built in 1995
0.97 Acres Lot
$1,652,600 Zestimate®
$386/sqft
$5,604 Estimated rent
Home value
$1,652,600
$1.54M - $1.80M
$5,604/mo
Zestimate® history
Loading...
Owner options
Explore your selling options
What's special
Indulge in refined elegance in this meticulously maintained four-bedroom home, nestled in a coveted neighborhood. Warmth and sophistication greet you upon entry, leading to the heart of the home—an expansive kitchen and family room adorned with custom-built cabinets. Discover a light-filled sunroom blending indoor and outdoor living. Step onto the well-crafted deck to experience panoramic and breathtaking vistas and peaceful surroundings. Entertainment reaches new heights in the stately walk-out basement boasting a sophisticated media system. Upstairs, four spacious bedrooms await, including a grand primary suite with a cozy fireplace and luxurious ensuite bath. Outside, stonewalls, a stone driveway, patios, a working water fountain, and meticulously landscaped grounds exude care and dedication. Immerse yourself in a home imbued with love and attention, inviting you to experience its splendor firsthand. Come, be captivated, and fall in love with this truly exceptional home!
Zillow last checked: 8 hours ago
Listing updated: June 03, 2024 at 02:57pm
Listed by:
Blunt and DeMayo Group 978-265-7527,
Barrett Sotheby's International Realty 978-369-6453
Bought with:
Rachael Ades
MA Properties
Source: MLS PIN,MLS#: 73219712
Facts & features
Interior
Bedrooms & bathrooms
- Bedrooms: 4
- Bathrooms: 4
- Full bathrooms: 3
- 1/2 bathrooms: 1
Primary bedroom
- Features: Bathroom - Full, Ceiling Fan(s), Walk-In Closet(s), Closet/Cabinets - Custom Built, Flooring - Hardwood, Dressing Room, Recessed Lighting, Window Seat
- Level: Second
- Area: 294
- Dimensions: 21 x 14
Bedroom 2
- Features: Ceiling Fan(s), Closet, Flooring - Wall to Wall Carpet
- Level: Second
- Area: 140
- Dimensions: 10 x 14
Bedroom 3
- Features: Ceiling Fan(s), Closet, Flooring - Wall to Wall Carpet
- Level: Second
- Area: 140
- Dimensions: 10 x 14
Bedroom 4
- Features: Flooring - Wall to Wall Carpet, Attic Access
- Level: Third
- Area: 340
- Dimensions: 17 x 20
Bathroom 1
- Features: Bathroom - Half, Flooring - Hardwood
- Level: First
- Area: 54
- Dimensions: 9 x 6
Bathroom 2
- Features: Bathroom - Tiled With Shower Stall, Cathedral Ceiling(s), Flooring - Stone/Ceramic Tile
- Level: Second
- Area: 108
- Dimensions: 12 x 9
Bathroom 3
- Features: Flooring - Stone/Ceramic Tile
- Level: Second
- Area: 80
- Dimensions: 8 x 10
Dining room
- Features: Flooring - Hardwood, Chair Rail, Crown Molding, Pocket Door
- Level: First
- Area: 168
- Dimensions: 12 x 14
Family room
- Features: Closet/Cabinets - Custom Built, Flooring - Hardwood, Crown Molding
- Level: First
- Area: 216
- Dimensions: 12 x 18
Kitchen
- Features: Closet/Cabinets - Custom Built, Flooring - Hardwood, Countertops - Stone/Granite/Solid, Crown Molding
- Level: First
- Area: 231
- Dimensions: 11 x 21
Living room
- Features: Flooring - Hardwood, Window(s) - Bay/Bow/Box, Crown Molding, Pocket Door
- Level: First
- Area: 210
- Dimensions: 15 x 14
Heating
- Forced Air, Natural Gas, Fireplace
Cooling
- Central Air
Appliances
- Included: Gas Water Heater, Water Heater, Range, Dishwasher, Microwave, Refrigerator, Freezer, Washer, Dryer
- Laundry: Closet/Cabinets - Custom Built, Flooring - Stone/Ceramic Tile, Sink, In Basement, Electric Dryer Hookup, Washer Hookup
Features
- Cathedral Ceiling(s), Ceiling Fan(s), Bathroom - With Shower Stall, Closet/Cabinets - Custom Built, Wet bar, Sun Room, Foyer, Bathroom, Great Room, Wet Bar, Wired for Sound, Internet Available - Unknown
- Flooring: Tile, Carpet, Hardwood, Flooring - Hardwood, Flooring - Wood
- Doors: French Doors, Insulated Doors
- Windows: Insulated Windows
- Basement: Full,Partially Finished,Walk-Out Access,Interior Entry,Sump Pump
- Number of fireplaces: 3
- Fireplace features: Family Room, Master Bedroom
Interior area
- Total structure area: 4,011
- Total interior livable area: 4,011 sqft
Property
Parking
- Total spaces: 6
- Parking features: Attached, Garage Door Opener, Off Street, Driveway
- Attached garage spaces: 2
- Uncovered spaces: 4
Features
- Patio & porch: Porch, Deck, Patio
- Exterior features: Balcony / Deck, Porch, Deck, Patio, Storage, Professional Landscaping, Sprinkler System, Decorative Lighting, Garden, Stone Wall
- Has view: Yes
- View description: Scenic View(s)
- Waterfront features: Lake/Pond, Beach Ownership(Association)
Lot
- Size: 0.97 Acres
- Features: Wooded, Gentle Sloping
Details
- Parcel number: 458013
- Zoning: Res A
Construction
Type & style
- Home type: SingleFamily
- Architectural style: Colonial
- Property subtype: Single Family Residence
Materials
- Frame
- Foundation: Concrete Perimeter
- Roof: Shingle
Condition
- Year built: 1995
Utilities & green energy
- Electric: 200+ Amp Service
- Sewer: Private Sewer
- Water: Public
- Utilities for property: for Gas Range, for Electric Oven, for Electric Dryer, Washer Hookup
Green energy
- Energy efficient items: Thermostat
Community & neighborhood
Security
- Security features: Security System
Community
- Community features: Public Transportation, Shopping, Park, Walk/Jog Trails, Stable(s), Golf, Medical Facility, Conservation Area, Highway Access, House of Worship, Public School, T-Station
Location
- Region: Concord
Other
Other facts
- Listing terms: Contract
- Road surface type: Paved
Price history
| Date | Event | Price |
|---|---|---|
| 6/3/2024 | Sold | $1,550,000-6.1%$386/sqft |
Source: MLS PIN #73219712 Report a problem | ||
| 4/10/2024 | Contingent | $1,650,000$411/sqft |
Source: MLS PIN #73219712 Report a problem | ||
| 4/3/2024 | Listed for sale | $1,650,000$411/sqft |
Source: MLS PIN #73219712 Report a problem | ||
Public tax history
| Year | Property taxes | Tax assessment |
|---|---|---|
| 2025 | $20,031 +1% | $1,510,600 |
| 2024 | $19,834 +6.4% | $1,510,600 +5% |
| 2023 | $18,647 +6.2% | $1,438,800 +21% |
Find assessor info on the county website
Neighborhood: 01742
Nearby schools
GreatSchools rating
- 7/10Willard SchoolGrades: PK-5Distance: 0.4 mi
- 8/10Concord Middle SchoolGrades: 6-8Distance: 1.3 mi
- 10/10Concord Carlisle High SchoolGrades: 9-12Distance: 2.5 mi
Schools provided by the listing agent
- Elementary: Willard
- Middle: Concord Middle
- High: Cchs
Source: MLS PIN. This data may not be complete. We recommend contacting the local school district to confirm school assignments for this home.
Get a cash offer in 3 minutes
Find out how much your home could sell for in as little as 3 minutes with a no-obligation cash offer.
Estimated market value$1,652,600
Get a cash offer in 3 minutes
Find out how much your home could sell for in as little as 3 minutes with a no-obligation cash offer.
Estimated market value
$1,652,600

