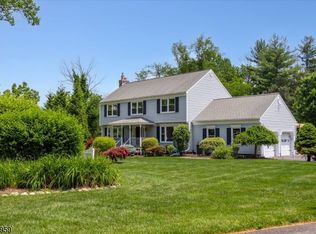
Closed
$900,000
290 Pittstown Rd, Union Twp., NJ 08867
4beds
3baths
--sqft
Single Family Residence
Built in 1997
3.06 Acres Lot
$940,300 Zestimate®
$--/sqft
$4,643 Estimated rent
Home value
$940,300
$846,000 - $1.04M
$4,643/mo
Zestimate® history
Loading...
Owner options
Explore your selling options
What's special
Zillow last checked: 21 hours ago
Listing updated: May 29, 2025 at 08:03am
Listed by:
Donna Chingery 908-735-8080,
Coldwell Banker Realty
Bought with:
Laura Pallay
Re/Max Instyle
Source: GSMLS,MLS#: 3945596
Facts & features
Price history
| Date | Event | Price |
|---|---|---|
| 5/29/2025 | Sold | $900,000+0% |
Source: | ||
| 3/13/2025 | Pending sale | $899,900 |
Source: | ||
| 3/8/2025 | Listed for sale | $899,900 |
Source: | ||
| 3/5/2025 | Pending sale | $899,900 |
Source: | ||
| 2/19/2025 | Listed for sale | $899,900+12.6% |
Source: | ||
Public tax history
| Year | Property taxes | Tax assessment |
|---|---|---|
| 2025 | $15,043 | $709,900 |
| 2024 | $15,043 +8.7% | $709,900 |
| 2023 | $13,835 +2.6% | $709,900 +57.4% |
Find assessor info on the county website
Neighborhood: 08867
Nearby schools
GreatSchools rating
- 9/10Union Twp Elementary SchoolGrades: PK-3Distance: 2.7 mi
- 7/10Union Twp Middle SchoolGrades: 4-8Distance: 3 mi
- 8/10North Hunterdon Reg High SchoolGrades: 9-12Distance: 4.3 mi
Get a cash offer in 3 minutes
Find out how much your home could sell for in as little as 3 minutes with a no-obligation cash offer.
Estimated market value
$940,300