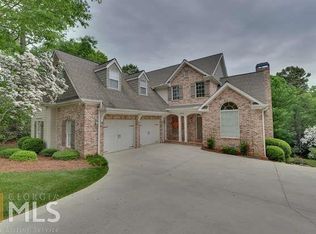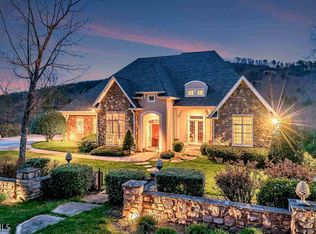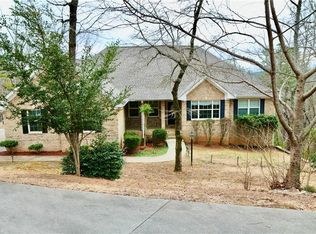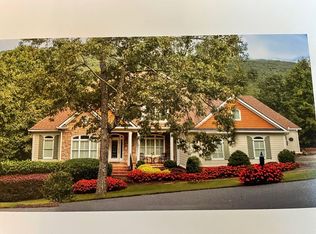Closed
$1,150,000
290 Pippin Cir, Clarkesville, GA 30523
5beds
6,300sqft
Single Family Residence
Built in 2022
1.3 Acres Lot
$1,185,100 Zestimate®
$183/sqft
$6,686 Estimated rent
Home value
$1,185,100
$1.10M - $1.27M
$6,686/mo
Zestimate® history
Loading...
Owner options
Explore your selling options
What's special
Welcome to 290 Pippin Cir, Clarkesville, GA 30523-a stunning single-family haven exuding elegance and comfort. Nestled on a sprawling 1.3 acre lot, this 6,300 sqft residence offers a harmonious blend of luxury and functionality, perfect for those seeking an exquisite lifestyle retreat. As you step into the grand foyer, you're welcomed by an aura of sophistication that flows seamlessly throughout the home. The main level boasts a large kitchen/diner designed for culinary enthusiasts, featuring stainless steel appliances and a spacious pantry. Adjacent, the formal dining room offers the ideal setting for memorable gatherings. The expansive great room serves as the heart of the home, with its inviting ambiance, perfect for both relaxation and entertaining. For the ultimate in leisure, explore the variety of specialized rooms this property has to offer. Enjoy cinematic experiences in your private media room, or unwind in the well-appointed games room. The library provides a sanctuary for book lovers, while the home office caters to all professional needs. Stay active in the dedicated exercise room, ensuring health and wellness are just steps away. With 5 generous bedrooms and 4 full bathrooms and 2 half bathrooms, this home provides luxurious private retreats for the entire family. The master suite boasts a lavish walk-in closet and gas fireplace en-suite bathroom that promises moments of serenity. The additional bedrooms are equally inviting, ensuring every family member has a personal haven. For the car enthusiast or the practical owner, the spacious 4 car garage provides ample room for vehicles and additional storage. The bonus room offers extra flexibility, perfect for a craft area, children's play space, or a hobby nook. Situated in the charming city of Clarkesville, residents enjoy proximity to local outdoor activities such as Tallulah Gorge State Park, Pitts Park, just 10-15 miles away. This property is a rare offering for those desiring a blend of luxury, space, and location. Intrigued by the possibilities that 290 Pippin Cir holds? Experience the unmatched beauty and style firsthand by scheduling a private viewing today. Contact us to embark on your journey towards owning this remarkable home; seize the chance to make it your own sanctuary.
Zillow last checked: 8 hours ago
Listing updated: July 16, 2025 at 04:32pm
Listed by:
Veronica Nelson 706-949-8354,
Laws Realty LLC
Bought with:
Ashlee J Duell, 365425
Laws Realty LLC
Source: GAMLS,MLS#: 10502644
Facts & features
Interior
Bedrooms & bathrooms
- Bedrooms: 5
- Bathrooms: 6
- Full bathrooms: 4
- 1/2 bathrooms: 2
- Main level bathrooms: 2
- Main level bedrooms: 2
Kitchen
- Features: Breakfast Area, Kitchen Island, Walk-in Pantry
Heating
- Heat Pump
Cooling
- Central Air
Appliances
- Included: Convection Oven, Dishwasher, Disposal, Electric Water Heater, Oven/Range (Combo), Oven, Stainless Steel Appliance(s)
- Laundry: Laundry Closet, Upper Level
Features
- Beamed Ceilings, Bookcases, Double Vanity, High Ceilings, Master On Main Level, Separate Shower, Soaking Tub, Split Bedroom Plan, Tile Bath, Tray Ceiling(s), Entrance Foyer, Vaulted Ceiling(s), Walk-In Closet(s)
- Flooring: Carpet, Laminate, Tile
- Windows: Double Pane Windows
- Basement: None
- Attic: Pull Down Stairs
- Number of fireplaces: 4
- Fireplace features: Family Room, Gas Log, Gas Starter, Living Room, Master Bedroom
Interior area
- Total structure area: 6,300
- Total interior livable area: 6,300 sqft
- Finished area above ground: 6,300
- Finished area below ground: 0
Property
Parking
- Total spaces: 4
- Parking features: Attached, Garage Door Opener
- Has attached garage: Yes
Features
- Levels: Two
- Stories: 2
- Patio & porch: Deck, Patio, Porch
- Has spa: Yes
- Spa features: Bath
Lot
- Size: 1.30 Acres
- Features: Other
Details
- Parcel number: 124 029E
- Special conditions: Agent Owned
Construction
Type & style
- Home type: SingleFamily
- Architectural style: European
- Property subtype: Single Family Residence
Materials
- Concrete, Stone
- Foundation: Slab
- Roof: Composition,Metal
Condition
- Resale
- New construction: No
- Year built: 2022
Utilities & green energy
- Sewer: Septic Tank
- Water: Shared Well
- Utilities for property: Cable Available, Electricity Available, High Speed Internet, Water Available
Community & neighborhood
Security
- Security features: Smoke Detector(s)
Community
- Community features: Gated
Location
- Region: Clarkesville
- Subdivision: The Orchard
HOA & financial
HOA
- Has HOA: Yes
- HOA fee: $1,300 annually
- Services included: Security
Other
Other facts
- Listing agreement: Exclusive Right To Sell
Price history
| Date | Event | Price |
|---|---|---|
| 7/16/2025 | Sold | $1,150,000-7.9%$183/sqft |
Source: | ||
| 6/12/2025 | Pending sale | $1,249,000$198/sqft |
Source: | ||
| 5/18/2025 | Price change | $1,249,000-7.4%$198/sqft |
Source: | ||
| 4/17/2025 | Listed for sale | $1,349,000+7394.4%$214/sqft |
Source: | ||
| 2/26/2021 | Sold | $18,000+350%$3/sqft |
Source: Public Record | ||
Public tax history
| Year | Property taxes | Tax assessment |
|---|---|---|
| 2024 | $13,585 -12.1% | $657,864 +6.4% |
| 2023 | $15,461 | $618,380 +8488.6% |
| 2022 | -- | $7,200 +80% |
Find assessor info on the county website
Neighborhood: 30523
Nearby schools
GreatSchools rating
- 7/10Woodville Elementary SchoolGrades: PK-5Distance: 3.7 mi
- 8/10North Habersham Middle SchoolGrades: 6-8Distance: 6.4 mi
- NAHabersham Ninth Grade AcademyGrades: 9Distance: 11.1 mi
Schools provided by the listing agent
- Elementary: Woodville
- Middle: North Habersham
- High: Habersham Central
Source: GAMLS. This data may not be complete. We recommend contacting the local school district to confirm school assignments for this home.

Get pre-qualified for a loan
At Zillow Home Loans, we can pre-qualify you in as little as 5 minutes with no impact to your credit score.An equal housing lender. NMLS #10287.
Sell for more on Zillow
Get a free Zillow Showcase℠ listing and you could sell for .
$1,185,100
2% more+ $23,702
With Zillow Showcase(estimated)
$1,208,802


