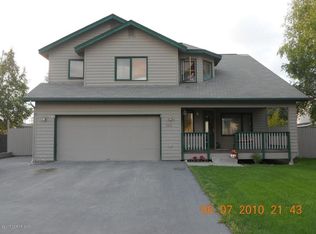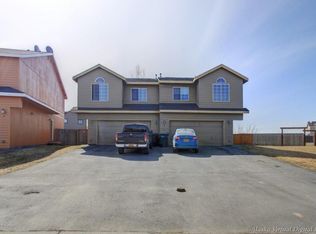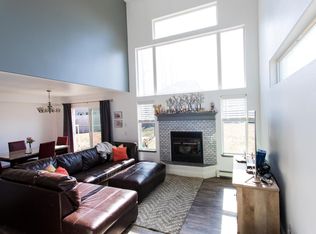Sold
Price Unknown
290 Peppertree Loop, Anchorage, AK 99504
4beds
2,304sqft
Single Family Residence
Built in 1991
8,712 Square Feet Lot
$551,900 Zestimate®
$--/sqft
$2,997 Estimated rent
Home value
$551,900
$486,000 - $629,000
$2,997/mo
Zestimate® history
Loading...
Owner options
Explore your selling options
What's special
Beautifully maintained Eastside 2-story that is truly a pleasure to show. Vaulted ceilings, triple pane windows, young roof, and modern interior finishes. All baths updated in 2024 w/new vanities, lights, fixtures, and enclosures. Lovely kitchen w/quartz patterned solid surface counters, ss appl, 5 burner gas range, bar seating & colorful track/pendants. Main floor secondary bedroom and bath.Upstairs features a spacious primary suite with double doors, a walk-in closet and an adjoining modern bath with a corner soaker tub, double vanity and separate shower - all with barn door slider hardware. The driveway was expanded and rebuilt in 2021 to accommodate up to 6 vehicles. The roof is young, installed in 2015 with 50-year shingles. New roof vents were added in 2025 to prevent ice damming. Awesome location 5 mins from JBER, quick access to the east side trail systems and shopping centers. No HOA. mountain views...super clean and move-in ready!
Zillow last checked: 8 hours ago
Listing updated: April 25, 2025 at 03:01pm
Listed by:
Alison Lane,
RE/MAX Dynamic Properties,
Kevin Taylor,
RE/MAX Dynamic Properties
Bought with:
Aspire Realty Group
Real Broker B Street
Source: AKMLS,MLS#: 25-3208
Facts & features
Interior
Bedrooms & bathrooms
- Bedrooms: 4
- Bathrooms: 3
- Full bathrooms: 2
- 3/4 bathrooms: 1
Heating
- Fireplace(s), Forced Air, Natural Gas
Appliances
- Included: Dishwasher, Disposal, Gas Cooktop, Microwave, Range/Oven, Refrigerator
- Laundry: Washer &/Or Dryer Hookup
Features
- BR/BA on Main Level, Family Room, Pantry, Soaking Tub, Solid Surface Counter, Vaulted Ceiling(s), Wired for Sound
- Flooring: Carpet, Vinyl
- Has basement: No
- Has fireplace: Yes
- Common walls with other units/homes: No Common Walls
Interior area
- Total structure area: 2,304
- Total interior livable area: 2,304 sqft
Property
Parking
- Total spaces: 2
- Parking features: Garage Door Opener, Paved, Attached, Heated Garage, No Carport
- Attached garage spaces: 2
- Has uncovered spaces: Yes
Features
- Levels: Two
- Stories: 2
- Patio & porch: Deck/Patio
- Exterior features: Private Yard
- Fencing: Fenced
- Has view: Yes
- View description: Mountain(s)
- Waterfront features: None, No Access
Lot
- Size: 8,712 sqft
- Features: Cul-De-Sac, Fire Service Area, City Lot, Landscaped, Road Service Area, Views
- Topography: Level
Details
- Parcel number: 0060751000001
- Zoning: R2A
- Zoning description: Two Family Residential
Construction
Type & style
- Home type: SingleFamily
- Property subtype: Single Family Residence
Materials
- Wood Frame - 2x6, Wood Siding
- Foundation: Block
- Roof: Asphalt,Shingle
Condition
- New construction: No
- Year built: 1991
- Major remodel year: 2024
Details
- Builder name: Rex Turner
Utilities & green energy
- Sewer: Public Sewer
- Water: Public
- Utilities for property: Electric, Phone Connected, Cable Available
Community & neighborhood
Location
- Region: Anchorage
Other
Other facts
- Road surface type: Paved
Price history
| Date | Event | Price |
|---|---|---|
| 4/25/2025 | Sold | -- |
Source: | ||
| 3/31/2025 | Pending sale | $499,000$217/sqft |
Source: | ||
| 3/28/2025 | Listed for sale | $499,000$217/sqft |
Source: | ||
| 6/25/2008 | Sold | -- |
Source: | ||
| 12/8/2004 | Sold | -- |
Source: Agent Provided Report a problem | ||
Public tax history
| Year | Property taxes | Tax assessment |
|---|---|---|
| 2025 | $7,592 +4.1% | $480,800 +6.4% |
| 2024 | $7,296 +2.2% | $451,900 +7.8% |
| 2023 | $7,141 +2.5% | $419,300 +1.4% |
Find assessor info on the county website
Neighborhood: Northeast
Nearby schools
GreatSchools rating
- 6/10Ptarmigan Elementary SchoolGrades: PK-6Distance: 0.4 mi
- 2/10Clark Middle SchoolGrades: 6-8Distance: 1.6 mi
- 5/10Bartlett High SchoolGrades: PK,9-12Distance: 1.1 mi
Schools provided by the listing agent
- Elementary: Ptarmigan
- Middle: Clark
- High: Bartlett
Source: AKMLS. This data may not be complete. We recommend contacting the local school district to confirm school assignments for this home.


