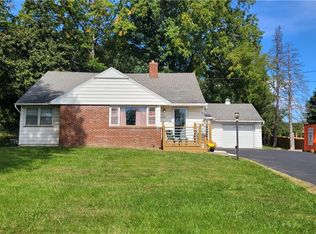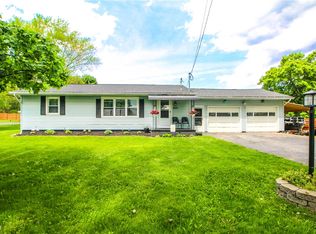Closed
$203,500
290 Paul Rd, Rochester, NY 14624
3beds
1,902sqft
Single Family Residence
Built in 1908
0.51 Acres Lot
$245,900 Zestimate®
$107/sqft
$2,661 Estimated rent
Maximize your home sale
Get more eyes on your listing so you can sell faster and for more.
Home value
$245,900
$229,000 - $263,000
$2,661/mo
Zestimate® history
Loading...
Owner options
Explore your selling options
What's special
Beautiful 3 Bed 2 Full Bath Home with LOTS of Updates! Gorgeous Renovated Kitchen with Quartz Countertops, Custom Cabinets, Tile Backsplash, Pantry, and Stainless Appliances! Large Formal Dining Room with Gas Fireplace! 1st Floor Laundry and Storage Room! Newer Windows! Beautifully Remodeled Full Bath! Retro Style Attic Space with Wood Burning Stove and Bar! HUGE Walk-In Master Closet! Gleaming Gum Wood Trim! 3 Mitsubishi Mini Splits for AC! 2 Screened in Porches! 2 Car Garage with AC and Heat! 2 Storage Sheds! Whole House Generator! Fenced in Yard (minus the driveway), 5 mins (3.4 miles) from RIT, 8 minutes from U of R (4.6 Miles)! This Home Will NOT Disappoint!! Showings begin Wednesday 8/16/23 at 9am. Any offers to be presented Monday 8/21/23 at 10am!
Zillow last checked: 8 hours ago
Listing updated: October 09, 2023 at 04:05pm
Listed by:
Courtney Schaller 585-279-8268,
RE/MAX Plus
Bought with:
Sharon M. Quataert, 10491204899
Sharon Quataert Realty
Source: NYSAMLSs,MLS#: R1488909 Originating MLS: Rochester
Originating MLS: Rochester
Facts & features
Interior
Bedrooms & bathrooms
- Bedrooms: 3
- Bathrooms: 2
- Full bathrooms: 2
- Main level bathrooms: 1
Heating
- Gas, Hot Water
Cooling
- Wall Unit(s)
Appliances
- Included: Dryer, Dishwasher, Gas Cooktop, Disposal, Gas Oven, Gas Range, Gas Water Heater, Refrigerator, Washer
- Laundry: Main Level
Features
- Separate/Formal Dining Room, Separate/Formal Living Room
- Flooring: Carpet, Hardwood, Laminate, Varies
- Basement: Full,Sump Pump
- Number of fireplaces: 3
Interior area
- Total structure area: 1,902
- Total interior livable area: 1,902 sqft
Property
Parking
- Total spaces: 2
- Parking features: Detached, Garage, Heated Garage, Garage Door Opener
- Garage spaces: 2
Features
- Stories: 3
- Patio & porch: Enclosed, Porch
- Exterior features: Blacktop Driveway, Fence
- Fencing: Partial
Lot
- Size: 0.51 Acres
- Dimensions: 103 x 214
- Features: Residential Lot
Details
- Additional structures: Shed(s), Storage
- Parcel number: 2622001471000001009000
- Special conditions: Standard
- Other equipment: Generator
Construction
Type & style
- Home type: SingleFamily
- Architectural style: Colonial
- Property subtype: Single Family Residence
Materials
- Vinyl Siding
- Foundation: Poured
- Roof: Asphalt
Condition
- Resale
- Year built: 1908
Utilities & green energy
- Sewer: Connected
- Water: Connected, Public
- Utilities for property: Sewer Connected, Water Connected
Community & neighborhood
Security
- Security features: Security System Owned
Location
- Region: Rochester
Other
Other facts
- Listing terms: Cash,Conventional,FHA,VA Loan
Price history
| Date | Event | Price |
|---|---|---|
| 10/4/2023 | Sold | $203,500+13.1%$107/sqft |
Source: | ||
| 8/22/2023 | Pending sale | $179,900$95/sqft |
Source: | ||
| 8/15/2023 | Listed for sale | $179,900$95/sqft |
Source: | ||
Public tax history
| Year | Property taxes | Tax assessment |
|---|---|---|
| 2024 | -- | $227,600 +51.3% |
| 2023 | -- | $150,400 |
| 2022 | -- | $150,400 |
Find assessor info on the county website
Neighborhood: 14624
Nearby schools
GreatSchools rating
- 5/10Paul Road SchoolGrades: K-5Distance: 1.4 mi
- 5/10Gates Chili Middle SchoolGrades: 6-8Distance: 3.1 mi
- 4/10Gates Chili High SchoolGrades: 9-12Distance: 3.3 mi
Schools provided by the listing agent
- District: Gates Chili
Source: NYSAMLSs. This data may not be complete. We recommend contacting the local school district to confirm school assignments for this home.

