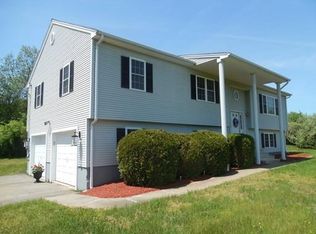Sold for $577,000
$577,000
290 Osborne Rd, Ware, MA 01082
5beds
3,789sqft
Single Family Residence
Built in 1999
4.76 Acres Lot
$496,600 Zestimate®
$152/sqft
$1,746 Estimated rent
Home value
$496,600
$432,000 - $546,000
$1,746/mo
Zestimate® history
Loading...
Owner options
Explore your selling options
What's special
Wake up every day with a warm cup of coffee and spectacular sunrise views right outside your window! A unique opportunity to own a multi generational home. This 5 bed 3 bath homes has a complete In-law suite with its own separate entrances, garage, kitchen, and living room with vaulted ceilings. 2bed, a full bath, laundry hookups, and beautiful views of its own. The main home has 3 bed, two baths featuring a master suite, central air, on demand whole house generator, solar, and customer owned propane tank all make this home highly efficient. Title 5 complete / passed. The gorgeous in-law opens up possibilities for multigenerational living or potential of shared living expenses / extra income . The homes sits on 4.76 acres of beautiful farm land which would be great for the large gardens, animals, homesteading lifestyle. Country living at its finest. Don't miss out on this great home.
Zillow last checked: 8 hours ago
Listing updated: December 27, 2025 at 06:20am
Listed by:
Lori Walder 413-262-5245,
REMAX Connections 413-596-8500
Bought with:
Konstantina Choros
Isos Realty, LLC
Source: MLS PIN,MLS#: 73425217
Facts & features
Interior
Bedrooms & bathrooms
- Bedrooms: 5
- Bathrooms: 3
- Full bathrooms: 3
Primary bedroom
- Features: Bathroom - Full, Walk-In Closet(s), Flooring - Wall to Wall Carpet
- Level: First
Bedroom 2
- Features: Flooring - Stone/Ceramic Tile
- Level: First
Bedroom 3
- Features: Flooring - Wall to Wall Carpet
- Level: First
Bedroom 4
- Features: Flooring - Wall to Wall Carpet
- Level: First
Bedroom 5
- Features: Flooring - Wall to Wall Carpet
Bathroom 1
- Features: Bathroom - Full
- Level: First
Bathroom 2
- Features: Bathroom - Full, Bathroom - Tiled With Shower Stall, Hot Tub / Spa
- Level: First
Bathroom 3
- Features: Bathroom - Full, Bathroom - With Tub
- Level: First
Dining room
- Features: Flooring - Stone/Ceramic Tile, French Doors, Deck - Exterior
- Level: First
Family room
- Features: Closet, Flooring - Wall to Wall Carpet
- Level: Basement
Kitchen
- Features: Flooring - Wood
- Level: First
Living room
- Features: Ceiling Fan(s), Flooring - Stone/Ceramic Tile, Window(s) - Picture
- Level: First
Heating
- Forced Air, Propane, Ductless
Cooling
- Central Air
Appliances
- Included: Tankless Water Heater, Range, Dishwasher, Refrigerator
- Laundry: Dryer Hookup - Dual, Washer Hookup, Electric Dryer Hookup
Features
- Bathroom - Full, Cathedral Ceiling(s), Beamed Ceilings, Country Kitchen, In-Law Floorplan
- Flooring: Tile, Carpet, Wood Laminate, Flooring - Wall to Wall Carpet, Laminate
- Has basement: No
- Has fireplace: No
Interior area
- Total structure area: 3,789
- Total interior livable area: 3,789 sqft
- Finished area above ground: 3,789
- Finished area below ground: 876
Property
Parking
- Total spaces: 13
- Parking features: Attached, Off Street
- Attached garage spaces: 3
- Uncovered spaces: 10
Features
- Patio & porch: Deck
- Exterior features: Deck, Pool - Above Ground, Rain Gutters
- Has private pool: Yes
- Pool features: Above Ground
- Has view: Yes
- View description: Scenic View(s)
Lot
- Size: 4.76 Acres
- Features: Farm
Details
- Parcel number: 3417891
- Zoning: RR
Construction
Type & style
- Home type: SingleFamily
- Architectural style: Raised Ranch
- Property subtype: Single Family Residence
Materials
- Frame
- Foundation: Concrete Perimeter
- Roof: Shingle
Condition
- Year built: 1999
Utilities & green energy
- Electric: 100 Amp Service, 200+ Amp Service, Generator Connection
- Sewer: Private Sewer
- Water: Private
- Utilities for property: for Electric Range, for Electric Dryer, Washer Hookup, Generator Connection
Community & neighborhood
Community
- Community features: Shopping, Pool, Walk/Jog Trails
Location
- Region: Ware
Other
Other facts
- Road surface type: Paved
Price history
| Date | Event | Price |
|---|---|---|
| 1/19/2026 | Listing removed | $1,800 |
Source: Zillow Rentals Report a problem | ||
| 1/4/2026 | Listed for rent | $1,800 |
Source: Zillow Rentals Report a problem | ||
| 11/18/2025 | Sold | $577,000-3%$152/sqft |
Source: MLS PIN #73425217 Report a problem | ||
| 10/3/2025 | Contingent | $595,000$157/sqft |
Source: MLS PIN #73425217 Report a problem | ||
| 9/3/2025 | Listed for sale | $595,000+107.3%$157/sqft |
Source: MLS PIN #73425217 Report a problem | ||
Public tax history
| Year | Property taxes | Tax assessment |
|---|---|---|
| 2025 | $6,961 +4.6% | $462,200 +13.4% |
| 2024 | $6,658 +11.2% | $407,700 +17.6% |
| 2023 | $5,986 +7.1% | $346,800 +20% |
Find assessor info on the county website
Neighborhood: 01082
Nearby schools
GreatSchools rating
- 4/10Stanley M Koziol Elementary SchoolGrades: PK-3Distance: 3.5 mi
- 3/10Ware Junior/Senior High SchoolGrades: 7-12Distance: 3.7 mi
- 5/10Ware Middle SchoolGrades: 4-6Distance: 3.6 mi
Get pre-qualified for a loan
At Zillow Home Loans, we can pre-qualify you in as little as 5 minutes with no impact to your credit score.An equal housing lender. NMLS #10287.
Sell for more on Zillow
Get a Zillow Showcase℠ listing at no additional cost and you could sell for .
$496,600
2% more+$9,932
With Zillow Showcase(estimated)$506,532

