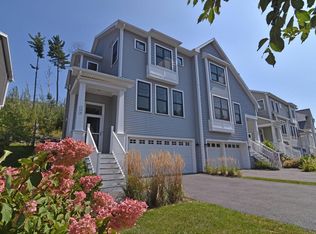Closed
Listed by:
Jeffrey Amato,
Vermont Real Estate Company 802-540-8300
Bought with: Flex Realty
$578,000
290 O'Brien Farm Road, South Burlington, VT 05403
3beds
1,840sqft
Condominium, Townhouse
Built in 2019
-- sqft lot
$-- Zestimate®
$314/sqft
$3,697 Estimated rent
Home value
Not available
Estimated sales range
Not available
$3,697/mo
Zestimate® history
Loading...
Owner options
Explore your selling options
What's special
The "Maple Townhouse" offers 1,848 square feet of thoughtfully designed living space, featuring 3 bedrooms and 3 bathrooms. Enjoy an open floor plan that makes everyday living and entertaining effortless. The modern kitchen comes equipped with stainless steel appliances, a spacious central island with ample seating, and quartz countertops. Retreat to the expansive primary suite, complete with a walk-in closet and tiled bathroom with double vanity. Two additional bedrooms, full bath and laundry complete second floor. As an end unit, the townhouse includes a private two-car garage, a back deck perfect for relaxing, and abundant storage to suit your active lifestyle. Located within Hillside at O'Brien Farm, these homes are energy-efficient and offer the latest upgrades. Here, you’ll enjoy the best of both worlds: a stunning like-new home with access to a community park, gardens, wooded walking trails, and close proximity to work, shopping, and top-rated schools.
Zillow last checked: 8 hours ago
Listing updated: June 27, 2025 at 04:28pm
Listed by:
Jeffrey Amato,
Vermont Real Estate Company 802-540-8300
Bought with:
Emily Mcleod
Flex Realty
Source: PrimeMLS,MLS#: 5038323
Facts & features
Interior
Bedrooms & bathrooms
- Bedrooms: 3
- Bathrooms: 3
- Full bathrooms: 1
- 3/4 bathrooms: 1
- 1/2 bathrooms: 1
Heating
- Natural Gas, Hot Air
Cooling
- Central Air
Appliances
- Included: ENERGY STAR Qualified Dishwasher, Microwave, ENERGY STAR Qualified Refrigerator, Gas Stove, Natural Gas Water Heater, Owned Water Heater, Tankless Water Heater
- Laundry: Laundry Hook-ups, 2nd Floor Laundry
Features
- Bar, Dining Area, Kitchen Island, Primary BR w/ BA, Indoor Storage, Walk-In Closet(s), Walk-in Pantry
- Flooring: Carpet, Ceramic Tile, Hardwood, Vinyl
- Basement: Unfinished,Interior Entry
Interior area
- Total structure area: 2,295
- Total interior livable area: 1,840 sqft
- Finished area above ground: 1,840
- Finished area below ground: 0
Property
Parking
- Total spaces: 2
- Parking features: Paved, Auto Open, Direct Entry, Garage, Off Street, Attached
- Garage spaces: 2
Features
- Levels: 3
- Stories: 3
- Exterior features: Deck, Garden
Lot
- Features: Condo Development
Details
- Parcel number: (188)125200290
- Zoning description: Residential
Construction
Type & style
- Home type: Townhouse
- Property subtype: Condominium, Townhouse
Materials
- Wood Frame, Vinyl Siding
- Foundation: Concrete
- Roof: Architectural Shingle
Condition
- New construction: No
- Year built: 2019
Utilities & green energy
- Electric: 200+ Amp Service, Circuit Breakers
- Sewer: Public Sewer
- Utilities for property: Cable at Site
Community & neighborhood
Security
- Security features: Carbon Monoxide Detector(s), HW/Batt Smoke Detector
Location
- Region: South Burlington
HOA & financial
Other financial information
- Additional fee information: Fee: $238.72
Other
Other facts
- Road surface type: Paved
Price history
| Date | Event | Price |
|---|---|---|
| 6/27/2025 | Sold | $578,000-1.2%$314/sqft |
Source: | ||
| 5/16/2025 | Price change | $585,000-1.7%$318/sqft |
Source: | ||
| 4/29/2025 | Listed for sale | $595,000+54.7%$323/sqft |
Source: | ||
| 2/21/2020 | Sold | $384,499+4.2%$209/sqft |
Source: | ||
| 10/16/2019 | Listing removed | $369,000$201/sqft |
Source: Coldwell Banker Hickok and Boardman #4740417 | ||
Public tax history
| Year | Property taxes | Tax assessment |
|---|---|---|
| 2017 | -- | -- |
Find assessor info on the county website
Neighborhood: 05403
Nearby schools
GreatSchools rating
- 9/10Chamberlin SchoolGrades: PK-5Distance: 1.1 mi
- 7/10Frederick H. Tuttle Middle SchoolGrades: 6-8Distance: 0.9 mi
- 10/10South Burlington High SchoolGrades: 9-12Distance: 1 mi
Schools provided by the listing agent
- Elementary: Chamberlin School
- Middle: Frederick H. Tuttle Middle Sch
- High: South Burlington High School
- District: South Burlington Sch Distict
Source: PrimeMLS. This data may not be complete. We recommend contacting the local school district to confirm school assignments for this home.

Get pre-qualified for a loan
At Zillow Home Loans, we can pre-qualify you in as little as 5 minutes with no impact to your credit score.An equal housing lender. NMLS #10287.
