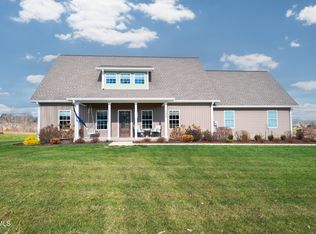Large immaculate home in popular East Greeneville location! This custom built home has style and character throughout! The main floor houses a huge kitchen with an abundance of cabinetry, three large pantries complete with electricity, large island and breakfast area, gathering room, 4 or 5 bedrooms, office, dining room , laundry, 2 car garage and living room with a wall of custom built-ins! Upstairs features a bedroom, bath and den and would be ideal for private guest quarters! The basement is currently the home to the well known GOOSEBERRY SCHOOL! This space has a fully functioning kitchen with upgraded appliances that meet childcare guidelines, full bath, storage areas galore,washer/dryer hookup, open common area and two separate rooms that could serve as bedrooms if needed! The basement has it's own electric meter, heat pump and entrance! This space would be ideal for additional finished living space, inlaw quarters or a home business! The home sits on a beautifully landscaped and fenced lot and has a lower patio and a large upper deck complete with a covered gazebo that will remain. Home is wired throughout for surround sound! The home can provide space and privacy for a growing family, a family that needs private space for additional family members or a family that desires to have a business within the home. Please contact list agent for details. Sauna in garage will not convey.
This property is off market, which means it's not currently listed for sale or rent on Zillow. This may be different from what's available on other websites or public sources.

