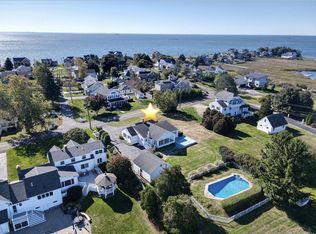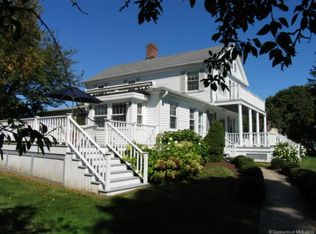Sold for $1,200,000
$1,200,000
290 Neck Road, Madison, CT 06443
3beds
2,375sqft
Single Family Residence
Built in 1920
0.41 Acres Lot
$1,290,000 Zestimate®
$505/sqft
$3,464 Estimated rent
Home value
$1,290,000
$1.15M - $1.47M
$3,464/mo
Zestimate® history
Loading...
Owner options
Explore your selling options
What's special
Welcome to your dream coastal home, nestled in the picturesque town of Madison, Connecticut. This 3-bedroom residence offers stunning Neck River views, Long Island Sound views, marsh vistas and membership to The Highlands East River Civic Corp Beach. Step into the home and be greeted by the wrap around the sun porch that leads into the living room with a wood-burning fireplace and beautiful wood pegged flooring. The nicely appointed kitchen has stunning views from every window and opens to the rear deck -a special place to enjoy warm weather dining. 2nd level offers 2 very generously sized bedrooms, a tastefully updated full bath and a functional office enhanced with built-ins and bookcases. Retreat at the end of your day to the spectacular primary bedroom with whitewashed wood ceiling, in-lay hardwood flooring and a balcony overlooking the ever changing marsh vistas. Primary bath is outfitted in grey tumbled marble with Jacuzzi tub and large, walk-in shower. The back yard is private, generous in size and offers a charming, heated barn with classic wood roof-perfect for woodworking, hobbies or winter storage of your boat! This property is more than a home-it's a lifestyle. The combination of stunning water views, association beach membership and a location that balances privacy with convenience makes this residence truly exceptional. Whether you're seeking a year-round residence or a vacation retreat, this home is perfect for those who cherish the beauty of coastal living.
Zillow last checked: 8 hours ago
Listing updated: July 30, 2025 at 06:00pm
Listed by:
Amy Kirst 203-641-6000,
William Pitt Sotheby's Int'l 203-245-6700,
Sue Knapp 203-824-4452,
William Pitt Sotheby's Int'l
Bought with:
Margaret Muir, RES.0485255
William Pitt Sotheby's Int'l
Source: Smart MLS,MLS#: 24101574
Facts & features
Interior
Bedrooms & bathrooms
- Bedrooms: 3
- Bathrooms: 3
- Full bathrooms: 2
- 1/2 bathrooms: 1
Primary bedroom
- Features: Remodeled, Vaulted Ceiling(s), Balcony/Deck, Full Bath, Hardwood Floor
- Level: Upper
- Area: 504 Square Feet
- Dimensions: 21 x 24
Bedroom
- Features: Wall/Wall Carpet, Hardwood Floor
- Level: Upper
- Area: 252 Square Feet
- Dimensions: 12 x 21
Bedroom
- Features: Hardwood Floor
- Level: Upper
- Area: 252 Square Feet
- Dimensions: 12 x 21
Dining room
- Features: Hardwood Floor
- Level: Main
- Area: 140 Square Feet
- Dimensions: 10 x 14
Great room
- Features: Fireplace, Hardwood Floor
- Level: Main
- Area: 168 Square Feet
- Dimensions: 12 x 14
Kitchen
- Features: Remodeled, Granite Counters, Pantry, Tile Floor
- Level: Main
- Area: 168 Square Feet
- Dimensions: 12 x 14
Office
- Features: Remodeled, Bookcases, Built-in Features, Hardwood Floor
- Level: Main
- Area: 80 Square Feet
- Dimensions: 8 x 10
Sun room
- Features: Hardwood Floor
- Level: Main
- Area: 285 Square Feet
- Dimensions: 15 x 19
Heating
- Baseboard, Hot Water, Radiator, Wall Unit, Electric, Oil
Cooling
- Ductless
Appliances
- Included: Electric Range, Microwave, Refrigerator, Dishwasher, Washer, Dryer, Water Heater
- Laundry: Lower Level
Features
- Central Vacuum
- Doors: Storm Door(s)
- Windows: Thermopane Windows
- Basement: Partial,Interior Entry,Partially Finished,Concrete
- Attic: Walk-up
- Number of fireplaces: 1
Interior area
- Total structure area: 2,375
- Total interior livable area: 2,375 sqft
- Finished area above ground: 2,375
Property
Parking
- Total spaces: 2
- Parking features: Attached, Garage Door Opener
- Attached garage spaces: 2
Features
- Patio & porch: Deck
- Exterior features: Balcony, Garden
- Has view: Yes
- View description: Water
- Has water view: Yes
- Water view: Water
- Waterfront features: Walk to Water, Water Community, Access
Lot
- Size: 0.41 Acres
- Features: Corner Lot, Level, Landscaped
Details
- Additional structures: Shed(s), Barn(s)
- Parcel number: 1153591
- Zoning: R-3
Construction
Type & style
- Home type: SingleFamily
- Architectural style: Cape Cod
- Property subtype: Single Family Residence
Materials
- Shingle Siding
- Foundation: Concrete Perimeter
- Roof: Asphalt
Condition
- New construction: No
- Year built: 1920
Utilities & green energy
- Sewer: Septic Tank
- Water: Public
- Utilities for property: Cable Available
Green energy
- Energy efficient items: Doors, Windows
Community & neighborhood
Location
- Region: Madison
HOA & financial
HOA
- Has HOA: Yes
- HOA fee: $400 annually
- Amenities included: Playground, Lake/Beach Access
Price history
| Date | Event | Price |
|---|---|---|
| 7/30/2025 | Sold | $1,200,000-6.6%$505/sqft |
Source: | ||
| 7/30/2025 | Pending sale | $1,285,000$541/sqft |
Source: | ||
| 6/12/2025 | Listed for sale | $1,285,000+351%$541/sqft |
Source: | ||
| 7/24/1997 | Sold | $284,900+23.9%$120/sqft |
Source: Public Record Report a problem | ||
| 3/25/1993 | Sold | $230,000$97/sqft |
Source: Public Record Report a problem | ||
Public tax history
| Year | Property taxes | Tax assessment |
|---|---|---|
| 2025 | $13,694 +2% | $610,500 |
| 2024 | $13,431 +4.1% | $610,500 +41.8% |
| 2023 | $12,899 +1.9% | $430,400 |
Find assessor info on the county website
Neighborhood: 06443
Nearby schools
GreatSchools rating
- 10/10J. Milton Jeffrey Elementary SchoolGrades: K-3Distance: 2.4 mi
- 9/10Walter C. Polson Upper Middle SchoolGrades: 6-8Distance: 2.4 mi
- 10/10Daniel Hand High SchoolGrades: 9-12Distance: 2.2 mi
Schools provided by the listing agent
- Elementary: JM Jeffrey
- High: Daniel Hand
Source: Smart MLS. This data may not be complete. We recommend contacting the local school district to confirm school assignments for this home.
Get pre-qualified for a loan
At Zillow Home Loans, we can pre-qualify you in as little as 5 minutes with no impact to your credit score.An equal housing lender. NMLS #10287.
Sell with ease on Zillow
Get a Zillow Showcase℠ listing at no additional cost and you could sell for —faster.
$1,290,000
2% more+$25,800
With Zillow Showcase(estimated)$1,315,800

