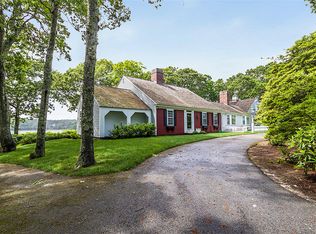Sold for $5,250,000 on 02/01/23
$5,250,000
290 N Bay Rd, Barnstable, MA 02630
4beds
4,099sqft
Single Family Residence
Built in 1965
0.86 Acres Lot
$-- Zestimate®
$1,281/sqft
$4,005 Estimated rent
Home value
Not available
Estimated sales range
Not available
$4,005/mo
Zestimate® history
Loading...
Owner options
Explore your selling options
What's special
Spectacular sunsets and expansive water views across Cotuit Bay from this Oyster Harbors waterfront estate. Enjoy watching the boats motor between Cotuit & North Bays through ''The Narrows'. Meander across the professional landscaped grounds to your own paved driveway leading down to the water's edge. Slip in a paddle board or kayak and enjoys hours of peaceful gliding throughout Cotuit, North, & West Bays. This sprawling 4,100 sf home provides views from all rooms. The exceptionally lg. sun room provides multiple gathering areas for all family & friends to enjoy while soaking in the water views & southwest prevailing breezes. The 1st floor also consists of a large formal living room w/ a frplc, an impressive family room w/ a soaring ceiling, beams, & frplc, a kitchen, half bath, & a lg master suite w/ a multitude of closets. The 2nd fl. features 2 bdrms & a bath (all w/ water views). There is a lg. bunk room (w/ water views) and bath above 2-car garage. All info. should be verified.
Zillow last checked: 8 hours ago
Listing updated: February 01, 2023 at 09:25pm
Listed by:
John Hopkins 508-320-9461,
Frank Sullivan Real Estate, LLC 508-428-4400
Bought with:
Candace Heimlich
Village Real Estate
Source: MLS PIN,MLS#: 73002366
Facts & features
Interior
Bedrooms & bathrooms
- Bedrooms: 4
- Bathrooms: 5
- Full bathrooms: 4
- 1/2 bathrooms: 1
Primary bedroom
- Features: Cedar Closet(s), Closet, Flooring - Hardwood
- Level: First
Bedroom 2
- Features: Closet, Flooring - Hardwood
- Level: Second
Bedroom 3
- Features: Closet, Flooring - Hardwood
- Level: Second
Bedroom 4
- Features: Closet, Flooring - Wood
- Level: Second
Dining room
- Features: Flooring - Wall to Wall Carpet
- Level: First
Family room
- Features: Cathedral Ceiling(s), Beamed Ceilings, Flooring - Hardwood
- Level: First
Kitchen
- Features: Flooring - Stone/Ceramic Tile, Recessed Lighting
- Level: First
Living room
- Features: Flooring - Hardwood
- Level: First
Heating
- Baseboard, Oil
Cooling
- Central Air, Window Unit(s)
Features
- Sun Room
- Flooring: Wood, Tile, Carpet, Wall to Wall Carpet
- Basement: Full,Crawl Space
- Number of fireplaces: 3
- Fireplace features: Family Room, Living Room, Master Bedroom
Interior area
- Total structure area: 4,099
- Total interior livable area: 4,099 sqft
Property
Parking
- Total spaces: 6
- Parking features: Attached, Garage Door Opener, Paved Drive, Paved
- Attached garage spaces: 2
- Has uncovered spaces: Yes
Features
- Exterior features: Sprinkler System
- Waterfront features: Waterfront, Beach Front, Bay, Direct Access, Private, Bay, 0 to 1/10 Mile To Beach, Beach Ownership(Private)
Lot
- Size: 0.86 Acres
Details
- Parcel number: 2231474
- Zoning: RF-1
Construction
Type & style
- Home type: SingleFamily
- Architectural style: Cape
- Property subtype: Single Family Residence
Materials
- Frame
- Foundation: Concrete Perimeter
- Roof: Wood
Condition
- Year built: 1965
Utilities & green energy
- Sewer: Private Sewer
- Water: Public
Community & neighborhood
Location
- Region: Barnstable
Price history
| Date | Event | Price |
|---|---|---|
| 2/1/2023 | Sold | $5,250,000-4.5%$1,281/sqft |
Source: MLS PIN #73002366 Report a problem | ||
| 10/21/2022 | Price change | $5,495,000-8.3%$1,341/sqft |
Source: MLS PIN #73002366 Report a problem | ||
| 6/22/2022 | Listed for sale | $5,995,000$1,463/sqft |
Source: MLS PIN #73002366 Report a problem | ||
Public tax history
Tax history is unavailable.
Neighborhood: Osterville
Nearby schools
GreatSchools rating
- 3/10Barnstable United Elementary SchoolGrades: 4-5Distance: 2.8 mi
- 4/10Barnstable High SchoolGrades: 8-12Distance: 5.3 mi
- 7/10West Villages Elementary SchoolGrades: K-3Distance: 3 mi
