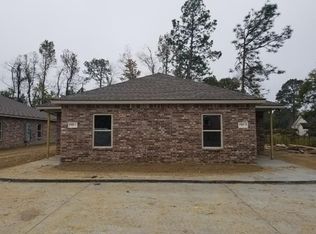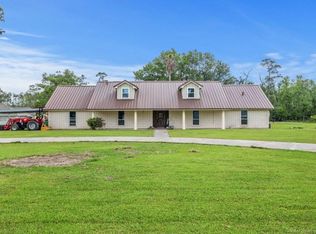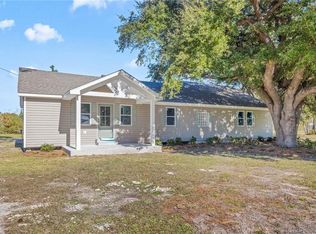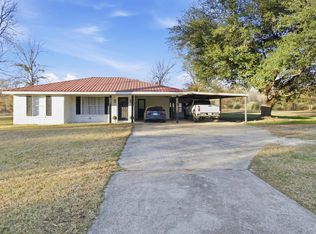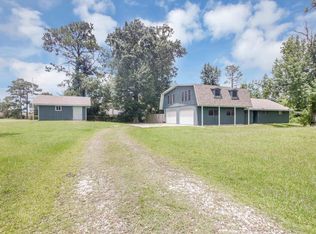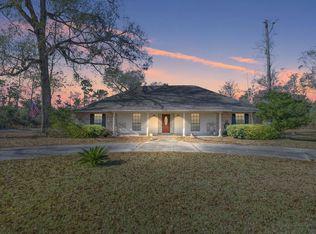Spacious, well-maintained and conveniently located best describe this massive Moss Bluff home. With nearly 4000 square feet of living area sitting within view of Sam Houston High School, this one is a MUST SEE TO APPRECIATE. The kitchen, living room and dining rooms have been completely updated and serve as only a portion of the entertainment and common areas of the home while the upstairs features an extra large bonus/game room with additional bedrooms and a kitchenette. The downstairs office sits just off of the foyer, convenient for those with littles to work in private away from the bedrooms. There's more storage than most could ever fill. With a little more updating in a few rooms of the home, this one is a great buy and would make the perfect home for those who love to entertain and have large gatherings. It sits on just over an acre lot in flood zone X where flood insurance is typically not required. The circular driveway leading to a large front porch makes it easy for lots of parking and visitors. Centrally located and convenient to everything this rapidly growing area has to offer, including the busy beaten paths of Highway 171 and Sam Houston Jones Parkway, this home is priced to sell and awaits its next homeowner. Call today for additional information and to schedule your showing. Listing agent to offer a $5,000.00 seller concession towards purchaser's closing costs/prepaid items.
Pending
Price cut: $15.2K (12/22)
$259,700
290 Morrow Rd, Lake Charles, LA 70611
5beds
3,925sqft
Est.:
Single Family Residence, Residential
Built in 1977
1.05 Acres Lot
$-- Zestimate®
$66/sqft
$-- HOA
What's special
More storageCircular drivewayLarge front porchDownstairs officeAdditional bedroomsEntertainment and common areas
- 613 days |
- 557 |
- 25 |
Zillow last checked: 8 hours ago
Listing updated: February 21, 2026 at 12:09am
Listed by:
Lydia L Holland 337-794-7848,
RE/MAX ONE 337-725-4663
Source: SWLAR,MLS#: SWL23002472
Facts & features
Interior
Bedrooms & bathrooms
- Bedrooms: 5
- Bathrooms: 4
- Full bathrooms: 3
- 1/2 bathrooms: 1
- Main level bathrooms: 3
- Main level bedrooms: 3
Primary bedroom
- Description: Master Bedroom
- Level: Lower
- Area: 176 Square Feet
- Dimensions: 11.1 x 16.1
Bedroom
- Description: Bedroom
- Level: Lower
- Area: 154 Square Feet
- Dimensions: 11.11 x 14.1
Bedroom
- Description: Bedroom
- Level: Lower
- Area: 143 Square Feet
- Dimensions: 11.1 x 13.2
Dining room
- Description: Dining
- Level: Lower
- Area: 165 Square Feet
- Dimensions: 11.1 x 14.7
Kitchen
- Description: Kitchen
- Level: Lower
- Area: 228 Square Feet
- Dimensions: 12.1 x 18.7
Laundry
- Description: Laundry Inside
- Level: Lower
- Area: 96 Square Feet
- Dimensions: 7.7 x 11.7
Living room
- Description: Living Room
- Level: Lower
- Area: 450 Square Feet
- Dimensions: 18 x 24.7
Office
- Description: Office
- Level: Lower
- Area: 165 Square Feet
- Dimensions: 14.7 x 11.1
Other
- Description: Other
- Level: Upper
- Area: 112 Square Feet
- Dimensions: 14.3 x 7.7
Other
- Description: Other
- Level: Upper
- Area: 112 Square Feet
- Dimensions: 7.8 x 14.3
Other
- Description: Playroom
- Level: Upper
- Area: 504 Square Feet
- Dimensions: 27.7 x 18
Heating
- Central, Natural Gas
Cooling
- Multi Units, Central Air
Appliances
- Included: Double Oven, Dishwasher, Gas Oven, Gas Water Heater, Refrigerator
- Laundry: Inside, Laundry Room
Features
- Built-in Features, Bathtub, Ceiling Fan(s), Crown Molding, Granite Counters, Kitchen Open to Family Room, Breakfast Counter / Bar, Eating Area In Dining Room, Eat-in Kitchen
- Has basement: No
- Attic: Walk-In
- Has fireplace: Yes
- Fireplace features: Gas, Wood Burning
- Common walls with other units/homes: No Common Walls
Interior area
- Total structure area: 4,980
- Total interior livable area: 3,925 sqft
Video & virtual tour
Property
Parking
- Total spaces: 2
- Parking features: Circular Driveway, Driveway, Garage
- Attached garage spaces: 2
- Has uncovered spaces: Yes
Features
- Levels: Two
- Stories: 2
- Patio & porch: Covered, Concrete, Patio
- Pool features: None
- Spa features: None
- Fencing: None
- Has view: Yes
- View description: Neighborhood
Lot
- Size: 1.05 Acres
- Dimensions: 222.2 x 208 x 221.4 x 206.4
- Features: Regular Lot
Details
- Parcel number: 00013862
- Special conditions: Standard
Construction
Type & style
- Home type: SingleFamily
- Architectural style: Traditional
- Property subtype: Single Family Residence, Residential
Materials
- Brick
- Foundation: Slab
- Roof: Metal
Condition
- New construction: No
- Year built: 1977
Utilities & green energy
- Gas: Other
- Sewer: Mechanical
- Water: Public
- Utilities for property: Electricity Connected, Natural Gas Available, Sewer Connected, Water Connected
Community & HOA
Community
- Features: Rural
- Subdivision: Morrow Mathew Sr
HOA
- Has HOA: No
Location
- Region: Lake Charles
Financial & listing details
- Price per square foot: $66/sqft
- Tax assessed value: $122,200
- Annual tax amount: $1,365
- Date on market: 4/21/2023
- Cumulative days on market: 984 days
- Electric utility on property: Yes
- Road surface type: Maintained, Paved
Estimated market value
Not available
Estimated sales range
Not available
$1,611/mo
Price history
Price history
| Date | Event | Price |
|---|---|---|
| 1/28/2026 | Pending sale | $259,700$66/sqft |
Source: SWLAR #SWL23002472 Report a problem | ||
| 12/22/2025 | Price change | $259,700-5.5%$66/sqft |
Source: SWLAR #SWL23002472 Report a problem | ||
| 11/24/2025 | Pending sale | $274,900$70/sqft |
Source: SWLAR #SWL23002472 Report a problem | ||
| 9/18/2025 | Price change | $274,900-3.5%$70/sqft |
Source: SWLAR #SWL23002472 Report a problem | ||
| 3/27/2025 | Price change | $285,000-5%$73/sqft |
Source: Greater Southern MLS #SWL23002472 Report a problem | ||
| 9/6/2024 | Price change | $299,900-3.1%$76/sqft |
Source: | ||
| 6/18/2024 | Listed for sale | $309,500-2.5%$79/sqft |
Source: Greater Southern MLS #SWL23002472 Report a problem | ||
| 5/1/2024 | Listing removed | -- |
Source: | ||
| 2/15/2024 | Price change | $317,500-2.3%$81/sqft |
Source: | ||
| 12/18/2023 | Listed for sale | $325,000$83/sqft |
Source: Greater Southern MLS #SWL23002472 Report a problem | ||
| 10/20/2023 | Pending sale | $325,000$83/sqft |
Source: Greater Southern MLS #SWL23002472 Report a problem | ||
| 9/8/2023 | Price change | $325,000-4.1%$83/sqft |
Source: Greater Southern MLS #SWL23002472 Report a problem | ||
| 7/12/2023 | Price change | $339,000-3.1%$86/sqft |
Source: Greater Southern MLS #SWL23002472 Report a problem | ||
| 4/21/2023 | Listed for sale | $349,900$89/sqft |
Source: Greater Southern MLS #SWL23002472 Report a problem | ||
| 12/19/2012 | Sold | -- |
Source: SWLAR #122346 Report a problem | ||
Public tax history
Public tax history
| Year | Property taxes | Tax assessment |
|---|---|---|
| 2014 | $1,365 | $12,220 |
| 2013 | $1,365 +2.5% | $12,220 |
| 2012 | $1,331 +7.8% | $12,220 +10% |
| 2011 | $1,235 -1.3% | $11,110 |
| 2010 | $1,250 +0.4% | $11,110 |
| 2009 | $1,246 -3% | $11,110 |
| 2008 | $1,284 -0.4% | $11,110 +5.9% |
| 2007 | $1,289 -2.3% | $10,490 |
| 2006 | $1,319 +5.9% | $10,490 |
| 2004 | $1,245 | $10,490 |
Find assessor info on the county website
BuyAbility℠ payment
Est. payment
$1,340/mo
Principal & interest
$1212
Property taxes
$128
Climate risks
Neighborhood: 70611
Nearby schools
GreatSchools rating
- 7/10Moss Bluff Elementary SchoolGrades: PK-5Distance: 0.6 mi
- 7/10Moss Bluff Middle SchoolGrades: 6-8Distance: 0.6 mi
- 6/10Sam Houston High SchoolGrades: 9-12Distance: 0.3 mi
Schools provided by the listing agent
- Elementary: Moss Bluff
- Middle: Moss Bluff
- High: Sam Houston
Source: SWLAR. This data may not be complete. We recommend contacting the local school district to confirm school assignments for this home.
