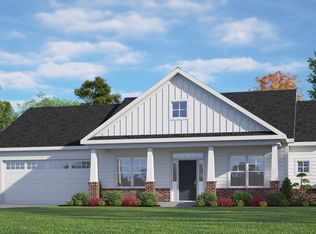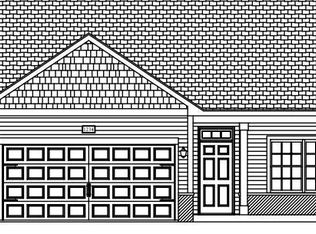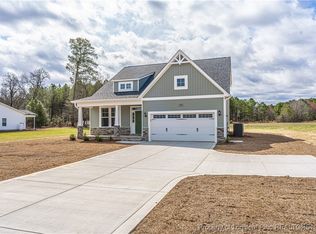Sold for $390,000
$390,000
290 Morrison Bridge Road, Vass, NC 28394
4beds
2,070sqft
Single Family Residence
Built in 2025
1.13 Acres Lot
$396,700 Zestimate®
$188/sqft
$2,253 Estimated rent
Home value
$396,700
$357,000 - $440,000
$2,253/mo
Zestimate® history
Loading...
Owner options
Explore your selling options
What's special
Up to $5,000 in Closing Costs when using the preferred lender Alpha Mortgage! The Colston plan presented by OnSite Homes offers over 2,070 sqft situated on over an acre lot. The split floor plan offers an open plan from living room, kitchen and dining. As you enter the home you are greeted with designer 5'' LVP flooring throughout the main living spaces. The designer kitchen includes granite countertops, crown molding, ceramic tile backsplash, stainless steel appliances, and ample storage. Spacious primary bedroom with tray ceiling and well appointment primary bathroom. Primary bathroom includes garden tub, walk in shower, granite countertops and oversized walk in closet. Two additional bedrooms share a full bathroom. Upstairs includes spacious bonus room over the garage.
Zillow last checked: 9 hours ago
Listing updated: August 04, 2025 at 07:00am
Listed by:
Stewart Thomas 864-363-5798,
Nexthome In The Pines
Bought with:
Meredith Rains, 254798
Keller Williams Realty-Fayetteville
Source: Hive MLS,MLS#: 100460772 Originating MLS: Mid Carolina Regional MLS
Originating MLS: Mid Carolina Regional MLS
Facts & features
Interior
Bedrooms & bathrooms
- Bedrooms: 4
- Bathrooms: 3
- Full bathrooms: 2
- 1/2 bathrooms: 1
Primary bedroom
- Level: First
- Dimensions: 15 x 13
Bedroom 2
- Level: First
- Dimensions: 11 x 10
Bedroom 3
- Level: First
- Dimensions: 11 x 11
Bedroom 4
- Level: Second
- Dimensions: 10 x 12
Bonus room
- Level: Second
- Dimensions: 12 x 20
Dining room
- Level: First
- Dimensions: 11 x 11
Great room
- Level: First
- Dimensions: 14 x 16
Kitchen
- Level: First
- Dimensions: 13 x 11
Office
- Level: First
- Dimensions: 10 x 12
Heating
- Heat Pump, Electric
Cooling
- Other
Features
- None
Interior area
- Total structure area: 2,070
- Total interior livable area: 2,070 sqft
Property
Parking
- Total spaces: 2
- Parking features: Attached
- Has attached garage: Yes
Features
- Levels: Two
- Stories: 2
- Patio & porch: Covered, Patio
- Fencing: None
Lot
- Size: 1.13 Acres
Details
- Parcel number: 98000447
- Zoning: RA
- Special conditions: Standard
Construction
Type & style
- Home type: SingleFamily
- Property subtype: Single Family Residence
Materials
- Vinyl Siding
- Foundation: Slab
- Roof: Architectural Shingle
Condition
- New construction: Yes
- Year built: 2025
Utilities & green energy
- Sewer: Private Sewer
- Water: Public
- Utilities for property: Water Available
Community & neighborhood
Location
- Region: Vass
- Subdivision: Not In Subdivision
Other
Other facts
- Listing agreement: Exclusive Right To Sell
- Listing terms: Cash,Conventional,FHA,VA Loan
Price history
| Date | Event | Price |
|---|---|---|
| 7/30/2025 | Sold | $390,000-9.3%$188/sqft |
Source: | ||
| 7/29/2025 | Listed for sale | $429,900+9.7%$208/sqft |
Source: | ||
| 7/2/2025 | Contingent | $392,000$189/sqft |
Source: | ||
| 6/26/2025 | Price change | $392,000-6.6%$189/sqft |
Source: | ||
| 2/17/2025 | Price change | $419,900-2.3%$203/sqft |
Source: | ||
Public tax history
Tax history is unavailable.
Neighborhood: 28394
Nearby schools
GreatSchools rating
- 4/10Vass-Lakeview Elementary SchoolGrades: PK-5Distance: 6 mi
- 6/10Crain's Creek Middle SchoolGrades: 6-8Distance: 6.5 mi
- 7/10Union Pines High SchoolGrades: 9-12Distance: 11.2 mi
Schools provided by the listing agent
- Elementary: Vass Lakeview Elementary
- Middle: Crain's Creek Middle
- High: Union Pines High
Source: Hive MLS. This data may not be complete. We recommend contacting the local school district to confirm school assignments for this home.
Get pre-qualified for a loan
At Zillow Home Loans, we can pre-qualify you in as little as 5 minutes with no impact to your credit score.An equal housing lender. NMLS #10287.
Sell for more on Zillow
Get a Zillow Showcase℠ listing at no additional cost and you could sell for .
$396,700
2% more+$7,934
With Zillow Showcase(estimated)$404,634


