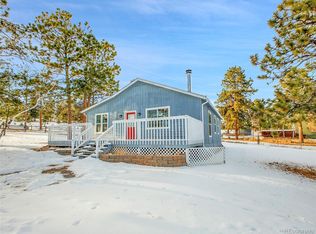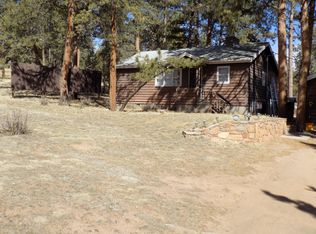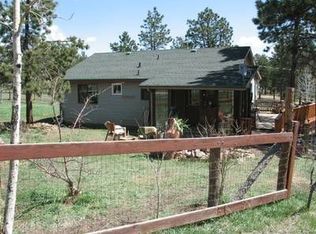Absolutely perfect move in ready home. Bring your picky buyers - they will not need to do a thing! New construction complete in 2016 with maintenance free stucco exterior and extensive trex decking. Rustic touches such as hickory flooring and alder cabinets, doors and trim, rounded out with modern amenities like granite counters, a slipper tub in the 5 piece master bath,a 2 sided gas fireplace in the dining room/great room, and Alexa controlled "smart" lighting on the main level and outside. There is even central A/C, which is a rarity in the foothills, a whole house humidifier and water purification system. Easy living floorplan with a main floor master and laundry room. This home is an entertainers dream with the kitchen open to the great room and dining room, with high ceilings and abundant windows. Large deck for outdoor gatherings with outdoor kitchen. Additional bedroom or office on the main level, 2 bedrooms up with a full bath, and a great rec/family room and 1/2 bath in the walk out basement. Wind down your evenings with a soak in the hot tub while checking out the stars! Guys will love the epoxy floored dream garage with hanging storage cabinets and hot/cold water spigots. A newly built 12 x 20 storage shed with loft and motion solar lights will hold all of your extra toys/tools. This home is already fire mitigated with overhead sprinklers in every room to really minimize those insurance costs, along with a security system already in place. Gated community and 2 acres of mountain serenity, all within close proximity to Hwy 285 and Staunton State Park. This one checks all the boxes!
This property is off market, which means it's not currently listed for sale or rent on Zillow. This may be different from what's available on other websites or public sources.



