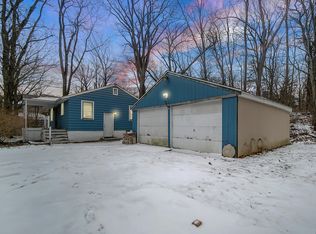Closed
$650,000
290 Meadowbrook Rd, Burns Harbor, IN 46304
5beds
4,565sqft
Single Family Residence
Built in 2015
1.62 Acres Lot
$678,400 Zestimate®
$142/sqft
$4,560 Estimated rent
Home value
$678,400
$644,000 - $712,000
$4,560/mo
Zestimate® history
Loading...
Owner options
Explore your selling options
What's special
MOVE-IN ready & just in time to enjoy Summer! Custom 2 story home featuring a walkout basement, hot tub, TWO MASTER bedrooms, 3 car garage, dog run & spacious pole barn w/ electrical sits on a 1.62 acre lot! This 4,565 sq ft house starts w/ an impressive foyer boasting lofty ceilings & dazzling chandeliers. Main floor office flanked by French doors is perfect for working at home. Beautiful main floor primary suite gives options for related living. The eat-in kitchen w/ deck access is the heart of the home featuring granite, stainless appliances, walk-in pantry & wine cooler which opens to an expansive great room & main floor laundry. Upstairs showcases another primary suite w/ a MUST SEE custom steam shower, walk-in closet, double vanity & second laundry room. 3 more spacious bedrooms & full bath conclude this level. Downstairs is where the fun begins w/ a show stopping rec room, movie theater, custom wet bar, full bath & stunning epoxy floors. Close to major highways & dunes beach!
Zillow last checked: 8 hours ago
Listing updated: March 02, 2024 at 11:46pm
Listed by:
Ruza Jevtic,
Realty Executives Premier 219-462-2224,
Jodi Gheaja,
Realty Executives Premier
Bought with:
Kelly Royster, RB19000131
Listing Leaders Select, LLC
Source: NIRA,MLS#: 526952
Facts & features
Interior
Bedrooms & bathrooms
- Bedrooms: 5
- Bathrooms: 5
- Full bathrooms: 4
- 1/2 bathrooms: 1
Primary bedroom
- Area: 249.75
- Dimensions: 18.5 x 13.5
Bedroom 2
- Area: 126.5
- Dimensions: 11.5 x 11
Bedroom 3
- Area: 126.5
- Dimensions: 11.5 x 11
Bedroom 4
- Area: 130.9
- Dimensions: 11.9 x 11
Bedroom 5
- Dimensions: 17 x 12.5
Bathroom
- Description: Full
Bathroom
- Description: 1/2
Bathroom
- Description: Full
Bathroom
- Description: Full
Bathroom
- Description: Full
Bonus room
- Area: 349.03
- Dimensions: 20.9 x 16.7
Kitchen
- Area: 423
- Dimensions: 23.5 x 18
Laundry
- Dimensions: 8.8 x 8.5
Living room
- Area: 360
- Dimensions: 20 x 18
Office
- Dimensions: 11 x 12
Other
- Dimensions: 20 x 12
Other
- Dimensions: 26 x 18
Heating
- Forced Air, Natural Gas
Appliances
- Included: Dishwasher, Disposal, Dryer, Freezer, Microwave, Other, Refrigerator, Washer
- Laundry: Main Level
Features
- Cathedral Ceiling(s), In-Law Floorplan, Primary Downstairs, Vaulted Ceiling(s), Wet Bar
- Basement: Walk-Out Access
- Has fireplace: No
Interior area
- Total structure area: 4,565
- Total interior livable area: 4,565 sqft
- Finished area above ground: 3,143
Property
Parking
- Total spaces: 3
- Parking features: Attached, Garage Door Opener
- Attached garage spaces: 3
Features
- Levels: Two
- Patio & porch: Deck
- Exterior features: Storage
Lot
- Size: 1.62 Acres
- Features: Open Lot, Paved, Rolling Slope, Sloped, Wooded
Details
- Parcel number: 640333152002000024
Construction
Type & style
- Home type: SingleFamily
- Property subtype: Single Family Residence
Condition
- New construction: No
- Year built: 2015
Utilities & green energy
- Water: Public
- Utilities for property: Cable Available, Electricity Available, Natural Gas Available
Community & neighborhood
Security
- Security features: Security System
Location
- Region: Burns Harbor
- Subdivision: Second Principal Meridian
HOA & financial
HOA
- Has HOA: No
Other
Other facts
- Listing agreement: Exclusive Right To Sell
- Listing terms: Cash,Conventional,Other,VA Loan
- Road surface type: Paved
Price history
| Date | Event | Price |
|---|---|---|
| 6/23/2023 | Sold | $650,000-3.7%$142/sqft |
Source: | ||
| 5/25/2023 | Contingent | $674,900$148/sqft |
Source: | ||
| 5/18/2023 | Listed for sale | $674,900-3.6%$148/sqft |
Source: | ||
| 5/8/2023 | Listing removed | -- |
Source: | ||
| 4/20/2023 | Price change | $699,900-1.4%$153/sqft |
Source: | ||
Public tax history
| Year | Property taxes | Tax assessment |
|---|---|---|
| 2024 | $6,083 +4.4% | $628,600 +13.4% |
| 2023 | $5,828 +20.8% | $554,100 +8.9% |
| 2022 | $4,824 -1.3% | $509,000 +14.4% |
Find assessor info on the county website
Neighborhood: 46304
Nearby schools
GreatSchools rating
- 7/10Newton Yost Elementary SchoolGrades: K-4Distance: 2.4 mi
- 9/10Chesterton Middle SchoolGrades: 7-8Distance: 3.3 mi
- 9/10Chesterton Senior High SchoolGrades: 9-12Distance: 3.6 mi
Schools provided by the listing agent
- High: Chesterton Senior High School
Source: NIRA. This data may not be complete. We recommend contacting the local school district to confirm school assignments for this home.

Get pre-qualified for a loan
At Zillow Home Loans, we can pre-qualify you in as little as 5 minutes with no impact to your credit score.An equal housing lender. NMLS #10287.
