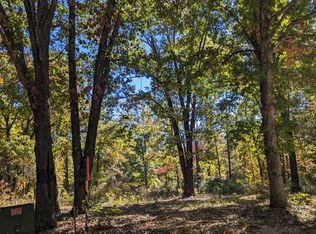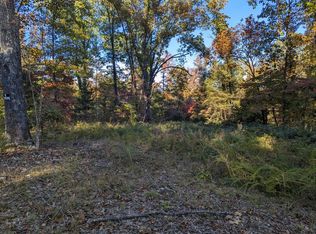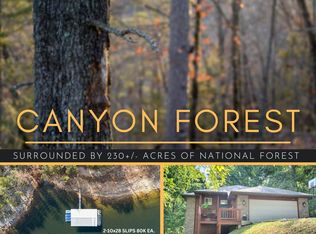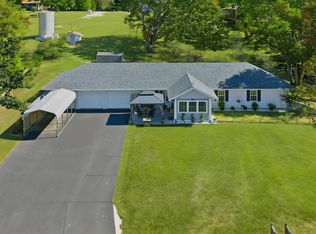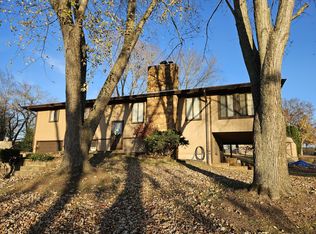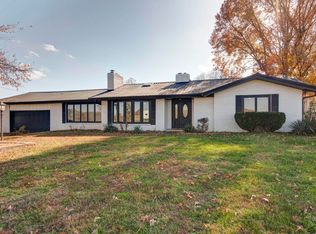SELLER IS MOTIVATED!!!! This is a BEAUTIFUL secluded newer home that has many additional features. Steel rafters, spray foam insulation, possible radiant heat, with the garage also having been plumed as well. High Efficiently heating and air conditioning unit. Oversized 2 car garage (625 square foot). There is also a walking or riding trail in the back of the home on the 3 plus acres. A 10X20 front porch area, and 16X18 back patio area for those fun family barbeque times. This one won't last long. Close to James River and Table Rock Lake area. 30 minutes to Branson, 30 minutes Springfield. Lots of Privacy. This home is Extremely Energy Efficient.
Active
$399,950
290 Mccord Bend Road, Galena, MO 65656
4beds
2,240sqft
Est.:
Single Family Residence
Built in 2025
3.51 Acres Lot
$-- Zestimate®
$179/sqft
$-- HOA
What's special
Back patio areaFront porch areaWalking or riding trail
- 256 days |
- 304 |
- 15 |
Zillow last checked: 8 hours ago
Listing updated: October 29, 2025 at 05:59pm
Listed by:
Kevin Henson 417-827-1710,
Century 21 Family Tree
Source: SOMOMLS,MLS#: 60296342
Tour with a local agent
Facts & features
Interior
Bedrooms & bathrooms
- Bedrooms: 4
- Bathrooms: 2
- Full bathrooms: 2
Rooms
- Room types: Master Bedroom, Mud Room, Family Room
Heating
- Forced Air, Boiler, Central, Heat Pump, Electric, Propane
Cooling
- Central Air, Ceiling Fan(s), Heat Pump
Appliances
- Included: Dishwasher, Free-Standing Propane Oven, Propane Water Heater, Dryer, Washer, Microwave, Refrigerator, Disposal
- Laundry: Main Level
Features
- Walk-in Shower, High Ceilings, Walk-In Closet(s)
- Windows: Double Pane Windows
- Has basement: No
- Attic: Partially Floored,Pull Down Stairs
- Has fireplace: No
Interior area
- Total structure area: 2,240
- Total interior livable area: 2,240 sqft
- Finished area above ground: 2,240
- Finished area below ground: 0
Property
Parking
- Total spaces: 2
- Parking features: Garage Door Opener, Private, Oversized, Heated Garage, Gravel, Garage Faces Side
- Attached garage spaces: 2
Accessibility
- Accessibility features: Accessible Bedroom, Central Living Area, Accessible Washer/Dryer, Accessible Kitchen Appliances, Accessible Kitchen, Accessible Hallway(s), Accessible Full Bath, Accessible Closets, Accessible Central Living Area
Features
- Levels: One
- Stories: 1
- Patio & porch: Patio, Front Porch, Rear Porch, Covered
Lot
- Size: 3.51 Acres
- Features: Acreage, Mature Trees, Wooded
Details
- Parcel number: 091.002000000013.004
Construction
Type & style
- Home type: SingleFamily
- Architectural style: Ranch
- Property subtype: Single Family Residence
Materials
- Concrete
- Foundation: Poured Concrete, Slab
- Roof: Asphalt
Condition
- Year built: 2025
Utilities & green energy
- Sewer: Septic Tank
- Water: Private
Green energy
- Energy efficient items: Insulated Concrete Form (ICF)
Community & HOA
Community
- Subdivision: Dragonfly Ranch
Location
- Region: Galena
Financial & listing details
- Price per square foot: $179/sqft
- Tax assessed value: $7,000
- Annual tax amount: $60
- Date on market: 6/5/2025
- Listing terms: Cash,VA Loan,USDA/RD,FHA,Conventional
- Road surface type: Asphalt, Chip And Seal
Estimated market value
Not available
Estimated sales range
Not available
$2,508/mo
Price history
Price history
| Date | Event | Price |
|---|---|---|
| 10/30/2025 | Price change | $399,950-4.8%$179/sqft |
Source: | ||
| 8/5/2025 | Price change | $419,900-1.2%$187/sqft |
Source: | ||
| 7/16/2025 | Price change | $424,900-2.3%$190/sqft |
Source: | ||
| 6/5/2025 | Listed for sale | $434,900$194/sqft |
Source: | ||
Public tax history
Public tax history
| Year | Property taxes | Tax assessment |
|---|---|---|
| 2024 | $65 +0.4% | $1,330 |
| 2023 | $64 +0.5% | $1,330 |
| 2022 | $64 -0.7% | $1,330 |
Find assessor info on the county website
BuyAbility℠ payment
Est. payment
$2,060/mo
Principal & interest
$1897
Property taxes
$163
Climate risks
Neighborhood: 65656
Nearby schools
GreatSchools rating
- 5/10Galena-Abesville Elementary SchoolGrades: PK-6Distance: 7.6 mi
- 4/10Galena High SchoolGrades: 7-12Distance: 1.3 mi
Schools provided by the listing agent
- Elementary: Abesville
- Middle: Galena
- High: Galena
Source: SOMOMLS. This data may not be complete. We recommend contacting the local school district to confirm school assignments for this home.
- Loading
- Loading
