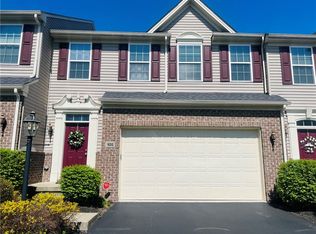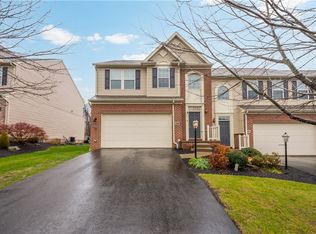Sold for $344,900
$344,900
290 Maple Ridge Dr, Canonsburg, PA 15317
3beds
--sqft
Townhouse
Built in 2011
2,787.84 Square Feet Lot
$356,700 Zestimate®
$--/sqft
$2,356 Estimated rent
Home value
$356,700
$339,000 - $375,000
$2,356/mo
Zestimate® history
Loading...
Owner options
Explore your selling options
What's special
Welcome home to this stunning 3 BR, 3.5 BATH townhouse at 290 Maple Ridge Dr in Cecil Township! This home offers the perfect blend of functionality & style for today's contemporary living! The ML boasts an inviting open floor plan w/crown molding and access to the large deck and true LEVEL yard! Perfect for entertaining! Updated kitchen! Beautiful, large kitchen island, granite countertops, new sink, faucet, and back splash! SS appliances, newer dishwasher and refrigerator. Unloading groceries is easy from the garage straight to the kitchen! The UL primary suite offers a tray ceiling, 2 WIC's, ensuite with dual vanity, shower, and ceramic tile flooring. Newer carpet, 2 more BRS, full bath, laundry room w/linen closet and 13x11 hall area complete this level. The LL features gamerm w/LVP, FULL bath, office/bonus room, and utility room. Freshly painted. Extra guest parking nearby! Location-Easy access to I79, 576 Turnpike, Southpointe, Montour Trail, etc... Come and see!
Zillow last checked: 8 hours ago
Listing updated: March 07, 2024 at 08:59am
Listed by:
Ruthann Cleveland 724-222-6550,
BERKSHIRE HATHAWAY THE PREFERRED REALTY
Bought with:
Rich Dallas
BERKSHIRE HATHAWAY THE PREFERRED REALTY
Source: WPMLS,MLS#: 1639139 Originating MLS: West Penn Multi-List
Originating MLS: West Penn Multi-List
Facts & features
Interior
Bedrooms & bathrooms
- Bedrooms: 3
- Bathrooms: 4
- Full bathrooms: 3
- 1/2 bathrooms: 1
Primary bedroom
- Level: Upper
- Dimensions: 16x14
Bedroom 2
- Level: Upper
- Dimensions: 13x11
Bedroom 3
- Level: Upper
- Dimensions: 11x11
Bonus room
- Level: Lower
- Dimensions: 16x7
Den
- Level: Lower
- Dimensions: 11x8
Dining room
- Level: Main
- Dimensions: 11x11
Entry foyer
- Level: Main
- Dimensions: 17x7
Game room
- Level: Lower
- Dimensions: 24x21
Kitchen
- Level: Main
- Dimensions: 12x10
Laundry
- Level: Upper
- Dimensions: 6x5
Living room
- Level: Main
- Dimensions: 22x14
Heating
- Forced Air, Gas
Cooling
- Central Air
Appliances
- Included: Some Gas Appliances, Dryer, Dishwasher, Disposal, Microwave, Refrigerator, Stove, Washer
Features
- Kitchen Island, Pantry
- Flooring: Carpet, Ceramic Tile, Hardwood
- Windows: Screens
- Basement: Finished,Interior Entry
Property
Parking
- Total spaces: 2
- Parking features: Attached, Garage, Garage Door Opener
- Has attached garage: Yes
Features
- Levels: Two
- Stories: 2
- Pool features: None
Lot
- Size: 2,787 sqft
- Dimensions: 28 x 99
Details
- Parcel number: 1400140100003904
Construction
Type & style
- Home type: Townhouse
- Architectural style: Colonial,Two Story
- Property subtype: Townhouse
Materials
- Brick, Vinyl Siding
- Roof: Asphalt
Condition
- Resale
- Year built: 2011
Utilities & green energy
- Sewer: Public Sewer
- Water: Public
Community & neighborhood
Location
- Region: Canonsburg
- Subdivision: Maple Ridge
HOA & financial
HOA
- Has HOA: Yes
- HOA fee: $124 monthly
Price history
| Date | Event | Price |
|---|---|---|
| 3/7/2024 | Sold | $344,900 |
Source: | ||
| 2/1/2024 | Contingent | $344,900 |
Source: | ||
| 1/30/2024 | Listed for sale | $344,900+30.2% |
Source: | ||
| 2/3/2021 | Listing removed | $264,900 |
Source: | ||
| 2/3/2021 | Pending sale | $264,900 |
Source: | ||
Public tax history
| Year | Property taxes | Tax assessment |
|---|---|---|
| 2025 | $3,811 +4% | $226,300 |
| 2024 | $3,664 | $226,300 |
| 2023 | $3,664 +1.9% | $226,300 |
Find assessor info on the county website
Neighborhood: 15317
Nearby schools
GreatSchools rating
- 6/10Hills-Hendersonville El SchoolGrades: K-4Distance: 2.2 mi
- 7/10Canonsburg Middle SchoolGrades: 7-8Distance: 3.6 mi
- 6/10Canon-Mcmillan Senior High SchoolGrades: 9-12Distance: 3 mi
Schools provided by the listing agent
- District: Canon McMillan
Source: WPMLS. This data may not be complete. We recommend contacting the local school district to confirm school assignments for this home.
Get pre-qualified for a loan
At Zillow Home Loans, we can pre-qualify you in as little as 5 minutes with no impact to your credit score.An equal housing lender. NMLS #10287.

